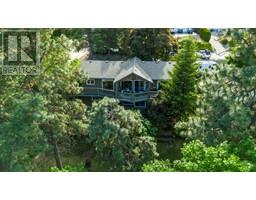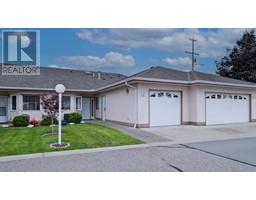1257 Feedham Avenue Black Mountain, Kelowna, British Columbia, CA
Address: 1257 Feedham Avenue, Kelowna, British Columbia
Summary Report Property
- MKT ID10322571
- Building TypeHouse
- Property TypeSingle Family
- StatusBuy
- Added12 weeks ago
- Bedrooms4
- Bathrooms3
- Area2874 sq. ft.
- DirectionNo Data
- Added On23 Aug 2024
Property Overview
Welcome to 1257 Feedham Avenue in Black Mountain! This 4 bed, 3 bath lake view walk-out rancher (which includes a legal 2-bedroom, 1-bathroom suite with its own entrance, a second gas fireplace, and a covered patio - perfect for rental income or accommodating guests. Only owner has lived in suite and has never been rented.) As you step inside, you're greeted by an open concept layout with beautiful hardwood floors that flow seamlessly throughout. The heart of the home is the timeless shaker-style kitchen, equipped with stainless steel appliances, pantry, and a breakfast bar for casual dining. The main level features two bedrooms, each boasting a walk-in closet. The primary suite is a true retreat with a luxurious 5-piece ensuite bathroom, complete with double sinks and a freestanding soaker tub, ideal for unwinding. One of the highlights of this home is the deck off the main level, where you can enjoy breathtaking views of the lake and mountains while sipping your morning coffee or watching the sunset. The walk-out lower level is designed for versatility. This property is meticulously maintained and showcases gorgeous landscaping, adding to the overall charm and curb appeal. You'll appreciate the convenience of a double garage, a flat driveway, and separate parking and entry for the suite. Whether you choose to rent out the suite for additional income or keep it as a private retreat, this home offers endless possibilities for comfortable living and entertaining (id:51532)
Tags
| Property Summary |
|---|
| Building |
|---|
| Level | Rooms | Dimensions |
|---|---|---|
| Basement | Storage | 9'11'' x 4'9'' |
| Other | 23' x 14'11'' | |
| Main level | Primary Bedroom | 15'6'' x 18'6'' |
| Living room | 22'6'' x 18'3'' | |
| Laundry room | 9'1'' x 7'7'' | |
| Kitchen | 10'8'' x 15'0'' | |
| Foyer | 9'8'' x 14'6'' | |
| Dining room | 11'2'' x 8'10'' | |
| Bedroom | 11'2'' x 12'8'' | |
| Full ensuite bathroom | 9'2'' x 10'7'' | |
| Full bathroom | 9' x 5'4'' | |
| Additional Accommodation | Living room | 20'9'' x 16'4'' |
| Bedroom | 11'6'' x 14'11'' | |
| Bedroom | 10'11'' x 14'11'' | |
| Kitchen | 20'10'' x 7'6'' | |
| Full bathroom | 8'6'' x 6'9'' |
| Features | |||||
|---|---|---|---|---|---|
| Attached Garage(2) | Central air conditioning | ||||













































































