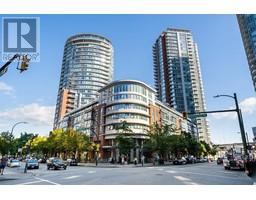1349 Rocky Point Drive Unit# 15 Wilden, Kelowna, British Columbia, CA
Address: 1349 Rocky Point Drive Unit# 15, Kelowna, British Columbia
Summary Report Property
- MKT ID10322113
- Building TypeRow / Townhouse
- Property TypeSingle Family
- StatusBuy
- Added13 weeks ago
- Bedrooms3
- Bathrooms3
- Area2701 sq. ft.
- DirectionNo Data
- Added On16 Aug 2024
Property Overview
Introducing Lost Creek Point with sweeping valley views in the heart of nature & close to all amenities. Rancher style, ultra efficient townhome with walkout daylight basement. 3 bed + Den, 3 bath w/ oversized primary & 5 piece ensuite on the MAIN. Open concept main floor w/ a well-appointed living room that takes inspiration from the 9’ ceilings, beautiful gas fireplace, hardwood flooring, Hunter Douglas blinds & large, East facing windows that capture the morning sun rise. The open kitchen is an absolute dream w/ quartz counters, huge island w/ breakfast bar, pantry, roll out shelves in most cabinets & s/s appliances including gas stove. Beautifully finished walk out basement including wet bar, rock LED fireplace in the entertainment room, 2 bright bedrooms, impressive mechanical room w/ hot water on demand, 125 amp electrical service, high efficiency furnace w/ humidifier & supported by a Bosch heat pump for heating & cooling. Step outside from the living room and take in the distant airport, city and valley views from the covered, private & unobstructed balcony w/ BBQ hook-up & automated privacy screen. This home features high energy efficiency construction & remaining home warranty coverage. You will love to call this quiet and refined community just steps from nature, your next home. (id:51532)
Tags
| Property Summary |
|---|
| Building |
|---|
| Level | Rooms | Dimensions |
|---|---|---|
| Basement | Utility room | 15'3'' x 14'0'' |
| 4pc Bathroom | 10'3'' x 5'0'' | |
| Bedroom | 12'0'' x 11'3'' | |
| Bedroom | 12'9'' x 11'3'' | |
| Storage | 8'3'' x 6'3'' | |
| Other | 7'0'' x 36'6'' | |
| Family room | 28'9'' x 21'0'' | |
| Main level | Foyer | 6'9'' x 6'3'' |
| Laundry room | 10'3'' x 7'0'' | |
| 2pc Bathroom | 6' x 5' | |
| 5pc Ensuite bath | 16'0'' x 8'0'' | |
| Den | 6'9'' x 3' | |
| Primary Bedroom | 16'6'' x 12'9'' | |
| Kitchen | 15'3'' x 9'6'' | |
| Dining room | 12'6'' x 8'9'' | |
| Living room | 17' x 15'3'' |
| Features | |||||
|---|---|---|---|---|---|
| Central island | One Balcony | See Remarks | |||
| Attached Garage(2) | Refrigerator | Dishwasher | |||
| Range - Gas | Microwave | Washer & Dryer | |||
| Central air conditioning | Heat Pump | ||||






































































