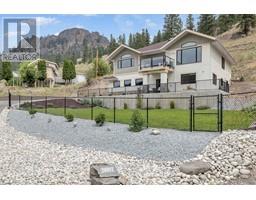1402 Rocky Point Drive Wilden, Kelowna, British Columbia, CA
Address: 1402 Rocky Point Drive, Kelowna, British Columbia
Summary Report Property
- MKT ID10321021
- Building TypeHouse
- Property TypeSingle Family
- StatusBuy
- Added13 weeks ago
- Bedrooms5
- Bathrooms3
- Area2515 sq. ft.
- DirectionNo Data
- Added On20 Aug 2024
Property Overview
Experience luxury living in this stunning 5-bedroom, 3-bathroom home located in the highly sought-after Wilden Neighbourhood. This exquisite residence boasts a legal level-entry one-bedroom suite, perfect for extended family or rental income. The main home features an expansive open-concept design, highlighted by a massive kitchen with abundant counter and cupboard space, stainless steel appliances, and high-end fixtures and lighting. The home is filled with natural light through expansive windows, creating a bright and inviting atmosphere. The massive primary bedroom suite offers a tranquil retreat, complete with a walk-in closet and a luxurious 5-piece ensuite bathroom featuring a soaking tub, glass-enclosed shower, and double sinks. The main living floor includes three spacious bedrooms, with a fourth bedroom located on the lower level. Shared laundry facilities are conveniently located on the lower floor as well for both the main home and the suite. Enjoy outdoor living on the back patio, equipped with a natural gas BBQ hookup, perfect for entertaining. The oversized double garage provides ample space for parking and extra storage. This well-designed home combines luxury and functionality, making it the perfect place to call home. Simply move in, and enjoy Kelowna Life. (id:51532)
Tags
| Property Summary |
|---|
| Building |
|---|
| Level | Rooms | Dimensions |
|---|---|---|
| Second level | Dining room | 11'1'' x 9'10'' |
| Kitchen | 12'6'' x 14'4'' | |
| Living room | 17'9'' x 13'11'' | |
| 4pc Bathroom | 7'9'' x 7'9'' | |
| 5pc Ensuite bath | 10'5'' x 9'6'' | |
| Bedroom | 12'11'' x 10'0'' | |
| Primary Bedroom | 17'8'' x 15'3'' | |
| Bedroom | 13'8'' x 10'11'' | |
| Main level | Utility room | 7'7'' x 4'2'' |
| Laundry room | 7'8'' x 8'1'' | |
| Bedroom | 11'0'' x 10'0'' | |
| Additional Accommodation | Full bathroom | 4'11'' x 8'9'' |
| Living room | 13'2'' x 13'0'' | |
| Kitchen | 14'0'' x 10'3'' | |
| Primary Bedroom | 14'1'' x 8'8'' |
| Features | |||||
|---|---|---|---|---|---|
| See Remarks | Attached Garage(2) | Oversize | |||
| Refrigerator | Dishwasher | Dryer | |||
| Range - Electric | Microwave | Washer | |||
| Central air conditioning | |||||






































































