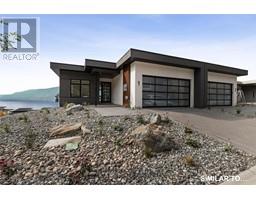1428 Kendra Court Black Mountain, Kelowna, British Columbia, CA
Address: 1428 Kendra Court, Kelowna, British Columbia
Summary Report Property
- MKT ID10319369
- Building TypeHouse
- Property TypeSingle Family
- StatusBuy
- Added18 weeks ago
- Bedrooms5
- Bathrooms6
- Area5224 sq. ft.
- DirectionNo Data
- Added On17 Jul 2024
Property Overview
Welcome to the ultimate family home on a quiet cul-de-sac complete with an elevator, self-contained suite, media room, parking for 8 inc RV, and room for a pool! Over 5,200+ sqft freshly painted featuring 5 bedrooms, den, dining room, and 6 bathrooms. Great floor plan with 2 primary suites (main and up), large patio with new steel roof, plus huge wrap around balcony to soak up the sun and valley views. Main level features gorgeous maple kitchen w/ butler pantry and all new Bosch SS Appliances, formal dining & living areas plus large office & huge primary bedroom with en-suite bathroom. 2nd primary upstairs has own en-suite and 6th bathroom for the other 2 bedrooms. Lower level has large games room/gym with wall bed, plus incredible fully finished and soundproofed 750 sqft theatre room with projector & new surround sound (all equip inc). Bright walkout bas't has 1 Bed suite for in-laws, guests or mortgage helper with new split heat pump for excellent heating/cooling. Elevator is easy to access for mobility assistance. Large 0.289 acre lot with lots of room for kids and pets to enjoy the fully fenced yard. Garage is oversized 2.5-3 car garage with extra workshop & spaces for more than 2 cars and motorcycles. Located on a quiet street, close to school, golf course & Big White. True flat RV parking w/30 amp plug complete with sani-dump. See HD Video with drone and Virtual Tour! Shop and compare... you will not find a better property with this size, suite, parking, etc for price!! (id:51532)
Tags
| Property Summary |
|---|
| Building |
|---|
| Land |
|---|
| Level | Rooms | Dimensions |
|---|---|---|
| Second level | 4pc Bathroom | 9'2'' x 5'4'' |
| Bedroom | 11'1'' x 11'0'' | |
| Bedroom | 11'3'' x 11'0'' | |
| 3pc Ensuite bath | 9'2'' x 5'6'' | |
| Bedroom | 13'2'' x 15'10'' | |
| Basement | Storage | 5' x 8'7'' |
| Storage | 11'8'' x 10'8'' | |
| Other | 14'7'' x 14'1'' | |
| Media | 29'7'' x 31'2'' | |
| 2pc Bathroom | 7'1'' x 7'11'' | |
| 4pc Bathroom | 9'7'' x 7'11'' | |
| Kitchen | 8'1'' x 14'5'' | |
| Bedroom | 12'3'' x 11'10'' | |
| Recreation room | 22'4'' x 39'1'' | |
| Main level | Other | 33'10'' x 32'1'' |
| Pantry | 4'5'' x 4'9'' | |
| 2pc Bathroom | 4'11'' x 4'11'' | |
| Laundry room | 8'1'' x 14'1'' | |
| 4pc Ensuite bath | 8'11'' x 8'10'' | |
| Primary Bedroom | 19'1'' x 14'3'' | |
| Den | 12'10'' x 12'3'' | |
| Dining nook | 11'2'' x 12'1'' | |
| Kitchen | 10'10'' x 10'9'' | |
| Dining room | 13'1'' x 10'11'' | |
| Living room | 14'8'' x 21'11'' |
| Features | |||||
|---|---|---|---|---|---|
| Cul-de-sac | Irregular lot size | Central island | |||
| Jacuzzi bath-tub | One Balcony | Two Balconies | |||
| See Remarks | Attached Garage(3) | Heated Garage | |||
| Oversize | RV(2) | Refrigerator | |||
| Dishwasher | Dryer | Range - Electric | |||
| Microwave | Washer | Central air conditioning | |||
| Heat Pump | |||||


















































































