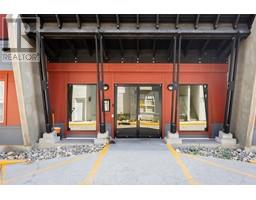1471 St Paul Street Unit# 708 Kelowna North, Kelowna, British Columbia, CA
Address: 1471 St Paul Street Unit# 708, Kelowna, British Columbia
Summary Report Property
- MKT ID10320373
- Building TypeApartment
- Property TypeSingle Family
- StatusBuy
- Added14 weeks ago
- Bedrooms2
- Bathrooms2
- Area871 sq. ft.
- DirectionNo Data
- Added On11 Aug 2024
Property Overview
OPEN HOUSE - Sunday August 11, 2pm-4pm ***Experience the best of downtown Kelowna in this STUNNING CONDO! This corner 2 bed, 2 bath condo in Brooklyn offers exceptional water views. Fully furnished with gorgeous decor and modern furniture. Enjoy breathtaking lake, city, and mountain views while relishing in ultimate privacy. The kitchen boasts modern flat cabinets, stainless steel appliances, quartz counters, and a large island with seating. The primary bedroom offers fantastic lake views, a private ensuite with a glass shower, matte black fixtures, and a spacious walk-in closet. The ROOFTOP patio showcasing SPECTACULAR 270-degree lake views, two outdoor kitchens, a fire pit lounge, an indoor lounge with a wet bar and a conference room. Additional amenities include a bike and dog wash in the parking area. Located downtown, this condo is conveniently close to the waterfront, restaurants, and shopping. (id:51532)
Tags
| Property Summary |
|---|
| Building |
|---|
| Level | Rooms | Dimensions |
|---|---|---|
| Main level | Foyer | 5'0'' x 12'4'' |
| Foyer | 10'9'' x 6'3'' | |
| 3pc Ensuite bath | 9'10'' x 5'0'' | |
| Primary Bedroom | 11'11'' x 10'7'' | |
| Bedroom | 9'7'' x 11'5'' | |
| 4pc Bathroom | 8'7'' x 5'0'' | |
| Kitchen | 9'3'' x 13'0'' | |
| Living room | 18'3'' x 12'6'' |
| Features | |||||
|---|---|---|---|---|---|
| Central island | One Balcony | Underground | |||
| Central air conditioning | Heat Pump | ||||
















































