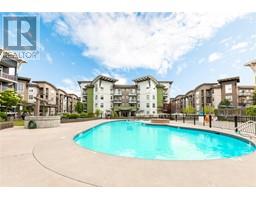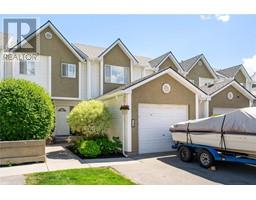150 Mugford Road Rutland North, Kelowna, British Columbia, CA
Address: 150 Mugford Road, Kelowna, British Columbia
Summary Report Property
- MKT ID10303740
- Building TypeHouse
- Property TypeSingle Family
- StatusBuy
- Added13 weeks ago
- Bedrooms3
- Bathrooms1
- Area975 sq. ft.
- DirectionNo Data
- Added On19 Aug 2024
Property Overview
RARE FIND! Land Assembly with 170 Mugford rd. Combined total 1.02 acres of flat sprawling acres of flat, prime land, Zoned UC4 with the potential to construct a remarkable 6 story building! Centrally located, this gem is in close proximity to everything you need. Whether it's schools, shopping centers, UBCO, the airport or the slopes of Big White, convenience is at your doorstep. The lot's vast expanse offers ample space for realizing your vision. The existing 3 bed & 1 bath home has a cozy vibe. The eat-in kitchen opens up to the living area providing a comfortable space for relaxation & entertaining guests. Two bedrooms & a bathroom complete the main floor. The unfinished basement holds a finished bedroom space and spans the entire footprint of the home, providing ample storage & potential for future expansion into additional living space. Outside is a huge detached garage & workshop, large covered pergola area perfect for entertaining and expansive yard space! The possibilities are as vast as the land itself & the location is unbeatable. Don't miss this incredible opportunity, as it won't last long! (id:51532)
Tags
| Property Summary |
|---|
| Building |
|---|
| Land |
|---|
| Level | Rooms | Dimensions |
|---|---|---|
| Lower level | Bedroom | 12'5'' x 10'0'' |
| Main level | Dining room | 7'1'' x 7'6'' |
| Bedroom | 10'6'' x 10'6'' | |
| Full bathroom | 7'6'' x 7'1'' | |
| Primary Bedroom | 12'11'' x 10'6'' | |
| Living room | 19'6'' x 12'2'' | |
| Kitchen | 9'5'' x 11'3'' |
| Features | |||||
|---|---|---|---|---|---|
| Level lot | See Remarks | Detached Garage(2) | |||
| Rear | RV | ||||















































































