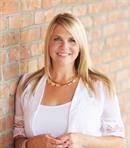1614 Lindsay Drive Glenmore, Kelowna, British Columbia, CA
Address: 1614 Lindsay Drive, Kelowna, British Columbia
3 Beds3 Baths2612 sqftStatus: Buy Views : 203
Price
$1,095,000
Summary Report Property
- MKT ID10321190
- Building TypeHouse
- Property TypeSingle Family
- StatusBuy
- Added14 weeks ago
- Bedrooms3
- Bathrooms3
- Area2612 sq. ft.
- DirectionNo Data
- Added On11 Aug 2024
Property Overview
Beautifully maintained three bedroom home located on a quiet street and desirable old Glenmore neighbourhood. This one and a half story home offers a main floor master bedroom & lavish, ensuite. Spacious island kitchen with adjoining family room, nicely landscaped backyard with large patio to enjoy your summers, vaulted ceilings, and oversize windows allow for plenty of natural light. Excellent location near schools, parks, walking trails and just a 5-minute drive to downtown. This family-friendly home is sure to please. Priced $300,000 below assessed value!! (id:51532)
Tags
| Property Summary |
|---|
Property Type
Single Family
Building Type
House
Storeys
1.5
Square Footage
2612 sqft
Title
Freehold
Neighbourhood Name
Glenmore
Land Size
0.18 ac|under 1 acre
Built in
1993
Parking Type
See Remarks,Attached Garage(2)
| Building |
|---|
Bathrooms
Total
3
Partial
1
Interior Features
Appliances Included
Refrigerator, Dishwasher, Range - Electric
Flooring
Laminate, Tile
Basement Type
Crawl space
Building Features
Features
Level lot, Irregular lot size, Central island, Jacuzzi bath-tub
Style
Detached
Square Footage
2612 sqft
Fire Protection
Security system, Smoke Detector Only
Heating & Cooling
Cooling
Central air conditioning
Heating Type
See remarks
Utilities
Utility Sewer
Municipal sewage system
Water
Municipal water
Exterior Features
Exterior Finish
Stucco
Parking
Parking Type
See Remarks,Attached Garage(2)
Total Parking Spaces
2
| Level | Rooms | Dimensions |
|---|---|---|
| Second level | 5pc Bathroom | 9'0'' x 15'1'' |
| Loft | 19'11'' x 11'4'' | |
| Bedroom | 10'1'' x 13'0'' | |
| Bedroom | 10'1'' x 14'10'' | |
| Main level | Other | 23'3'' x 19'11'' |
| Foyer | 13'5'' x 9'5'' | |
| Other | 21'1'' x 6'7'' | |
| Laundry room | 10'6'' x 6'0'' | |
| Partial bathroom | 5'7'' x 5'1'' | |
| 5pc Ensuite bath | 11'0'' x 15'4'' | |
| Primary Bedroom | 14'0'' x 17'1'' | |
| Family room | 16'8'' x 13'8'' | |
| Dining nook | 12'5'' x 13'3'' | |
| Kitchen | 16'7'' x 14'9'' | |
| Dining room | 16'2'' x 11'6'' | |
| Living room | 19'7'' x 21'1'' |
| Features | |||||
|---|---|---|---|---|---|
| Level lot | Irregular lot size | Central island | |||
| Jacuzzi bath-tub | See Remarks | Attached Garage(2) | |||
| Refrigerator | Dishwasher | Range - Electric | |||
| Central air conditioning | |||||





































































