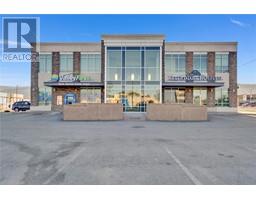163 Cariboo Road North Glenmore, Kelowna, British Columbia, CA
Address: 163 Cariboo Road, Kelowna, British Columbia
Summary Report Property
- MKT ID10321895
- Building TypeHouse
- Property TypeSingle Family
- StatusBuy
- Added14 weeks ago
- Bedrooms5
- Bathrooms3
- Area2864 sq. ft.
- DirectionNo Data
- Added On14 Aug 2024
Property Overview
Rare Investment Opportunity in North Glenmore! Development Property with Approved Plans for 19 Units Discover a rare gem nestled in one of North Glenmore's most coveted areas. Spanning .39 acres, this development property presents a unique opportunity for investors and developers alike. With plans already in place for 19 units, including the adjacent 163 Cariboo Rd property, this offering is ready for submission. The prime location, coupled with MF1 zoning, makes it an ideal canvas for your next project. Conveniently situated in North Glenmore, residents will enjoy easy access to schools, shopping, and downtown amenities. The property also features a charming two-bedroom plus den, two-bathroom home with a cozy country cottage vibe. Currently rented to a wonderful family at a discounted rate of $4700/month, it offers immediate income potential. Please note, access to the property is by appointment or permission only. Don't miss out on this exceptional investment opportunity. Schedule your viewing today! Title (id:51532)
Tags
| Property Summary |
|---|
| Building |
|---|
| Level | Rooms | Dimensions |
|---|---|---|
| Second level | 3pc Bathroom | 8'0'' x 8'0'' |
| Bedroom | 12'0'' x 8'0'' | |
| Bedroom | 12'0'' x 10'0'' | |
| Kitchen | 9'0'' x 8'6'' | |
| Dining room | 8'0'' x 8'0'' | |
| Living room | 13'0'' x 12'0'' | |
| Basement | 3pc Bathroom | 7'0'' x 5'0'' |
| Laundry room | 12'0'' x 9'0'' | |
| Den | 11'0'' x 8'0'' | |
| Bedroom | 13'0'' x 12'0'' | |
| Recreation room | 16'0'' x 14'0'' | |
| Main level | 4pc Bathroom | 10'0'' x 5'0'' |
| Bedroom | 11'0'' x 11'0'' | |
| Primary Bedroom | 13'0'' x 10'0'' | |
| Kitchen | 13'0'' x 11'4'' | |
| Dining room | 12'0'' x 9'0'' | |
| Living room | 16'0'' x 12'6'' |
| Features | |||||
|---|---|---|---|---|---|
| Irregular lot size | See Remarks | Attached Garage(1) | |||
| Refrigerator | Dryer | Range - Electric | |||
| Washer | Wall unit | ||||

































