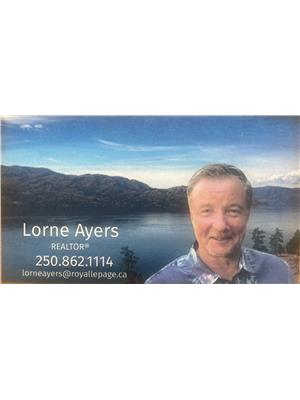1645 Ufton Court Unit# 7 Lot# SL 7 Springfield/Spall, Kelowna, British Columbia, CA
Address: 1645 Ufton Court Unit# 7 Lot# SL 7, Kelowna, British Columbia
Summary Report Property
- MKT ID10316388
- Building TypeRow / Townhouse
- Property TypeSingle Family
- StatusBuy
- Added19 weeks ago
- Bedrooms2
- Bathrooms2
- Area1538 sq. ft.
- DirectionNo Data
- Added On12 Jul 2024
Property Overview
Location Is EVERYTHING! Very spacious and well maintained two-level townhome , substantial upgrades in 2002, recent updates including painting, lighting, windows . Located on a quiet cul-de-sac next to Parkinson Rec Centre, Spall Plaza, Orchard Park and Rail trail are within an easy walking distance. Bright open concept kitchen, with eating area, stainless steel appliances , granite countertops and lots of cupboards including a large pantry. Dining room opens to the living room with gas fireplace. Oversized sliding doors lead to a brick patio w/gas BBQ hook-up. Half bath on the main floor. Upstairs two bedrooms + den that could be easily converted to a 3rd bedroom . Large Primary bedroom with spacious closets including built in drawers. Four piece spa like bathroom. Relax in your jetted soaker tub with your own chandelier. Adjoining separate area with an extra closet and make up vanity. Convenient upstairs laundry room.( cent-air. Built-in Vac). Two parking spots, one in a covered carport with access to a full crawl space for extra storage. The other spot is assigned. Custom window trim and coverings. Private front patio with brand-new front entry door. Two pets allowed. (measurements are approximate buyer to verify if important) (id:51532)
Tags
| Property Summary |
|---|
| Building |
|---|
| Level | Rooms | Dimensions |
|---|---|---|
| Second level | Other | 8' x 6' |
| Laundry room | 8'4'' x 5' | |
| Den | 10' x 8' | |
| 4pc Bathroom | 10' x 7'6'' | |
| Bedroom | 10' x 10' | |
| Primary Bedroom | 16' x 13' | |
| Main level | Foyer | 3' x 3' |
| 2pc Bathroom | 7'3'' x 3' | |
| Dining nook | 7' x 6'4'' | |
| Kitchen | 12'2'' x 9'2'' | |
| Dining room | 10'3'' x 10'4'' | |
| Living room | 15'6'' x 13'6'' |
| Features | |||||
|---|---|---|---|---|---|
| Jacuzzi bath-tub | Carport | Refrigerator | |||
| Dishwasher | Dryer | Range - Electric | |||
| Freezer | Microwave | Hood Fan | |||
| Washer & Dryer | Central air conditioning | ||||



















































