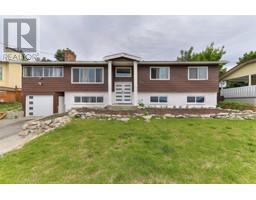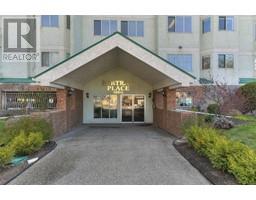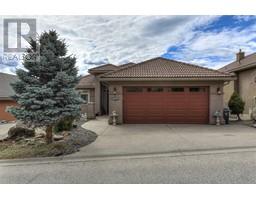1749 Highland Drive N Glenmore, Kelowna, British Columbia, CA
Address: 1749 Highland Drive N, Kelowna, British Columbia
Summary Report Property
- MKT ID10322301
- Building TypeHouse
- Property TypeSingle Family
- StatusBuy
- Added13 weeks ago
- Bedrooms2
- Bathrooms2
- Area1352 sq. ft.
- DirectionNo Data
- Added On20 Aug 2024
Property Overview
Welcome to this amazing bargain of a home, perfect for the first time buyer or for downsizing. Two bedroom Two bathroom home ALL ON ONE level, regularly updated. This MF1 zoned flat and specious lot has great development potential: add another two bedrooms to make it a 4 bedroom home, build a carriage home or potentially develop suits at the back for investment. Location is Gold, close to town, parks, schools etc, yet has a peaceful and serene atmosphere to it. Updates: In the last 60 days new rated doors and windows, HWT 2022, Roof about 12 years, Furnace and Air Conditioning 2016. Crawl space is ideal for extra storage. There is even a parking for your trailer. Contact your favourite agent for a viewing. this one wont last. Measurements approximate, if important please verify. Please do your own diligence as to what can be done on the lot. (id:51532)
Tags
| Property Summary |
|---|
| Building |
|---|
| Land |
|---|
| Level | Rooms | Dimensions |
|---|---|---|
| Main level | Laundry room | 15'7'' x 9'3'' |
| 4pc Bathroom | 8'0'' x 4'11'' | |
| Bedroom | 15'7'' x 10'0'' | |
| 3pc Ensuite bath | 10'11'' x 5'7'' | |
| Primary Bedroom | 22'1'' x 10'11'' | |
| Dining room | 12'5'' x 7'8'' | |
| Living room | 15'0'' x 24'0'' | |
| Kitchen | 12'8'' x 9'2'' |
| Features | |||||
|---|---|---|---|---|---|
| Irregular lot size | See Remarks | Attached Garage(1) | |||
| Refrigerator | Dishwasher | Dryer | |||
| Range - Gas | Microwave | Washer | |||
| Central air conditioning | Wall unit | ||||





































































