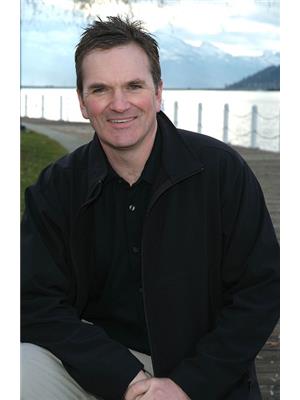1875 Country Club Drive Unit# 1203 University District, Kelowna, British Columbia, CA
Address: 1875 Country Club Drive Unit# 1203, Kelowna, British Columbia
Summary Report Property
- MKT ID10315875
- Building TypeApartment
- Property TypeSingle Family
- StatusBuy
- Added19 weeks ago
- Bedrooms2
- Bathrooms2
- Area958 sq. ft.
- DirectionNo Data
- Added On12 Jul 2024
Property Overview
Court Ordered Sale. Schedule A required for all offers. Welcome to your new home! This spacious 2-bedroom, 2-bathroom condo boasts a thoughtfully designed open floor plan with 9"" ceilings, creating a bright and airy atmosphere. The southwest exposure ensures plenty of natural light throughout the day, perfect for enjoying beautiful sunsets. This unit comes with two convenient parking spots and a storage locker, providing ample space for all your belongings. The complex offers an array of amenities, including a refreshing pool, a relaxing hot tub, and a fully-equipped fitness center, ensuring you have everything you need right at your doorstep. Located close to UBC Okanagan, top-rated golf courses, and the Kelowna International Airport, this condo is perfectly situated for both work and play. Don’t miss the opportunity to make this exceptional property your new home! (id:51532)
Tags
| Property Summary |
|---|
| Building |
|---|
| Level | Rooms | Dimensions |
|---|---|---|
| Main level | Storage | 3'1'' x 3'8'' |
| 3pc Bathroom | 9'3'' x 6'4'' | |
| Bedroom | 13'5'' x 10'4'' | |
| 4pc Ensuite bath | 6'0'' x 10'6'' | |
| Primary Bedroom | 18'7'' x 10'9'' | |
| Living room | 12'5'' x 13' | |
| Dining room | 6'3'' x 13'0'' | |
| Kitchen | 9'3'' x 17'2'' |
| Features | |||||
|---|---|---|---|---|---|
| One Balcony | Underground(1) | Central air conditioning | |||
| Whirlpool | |||||
































