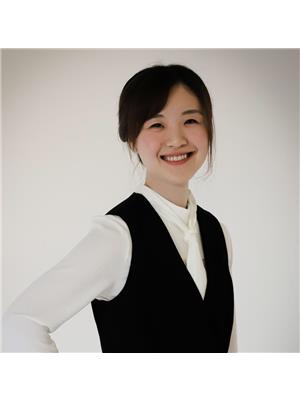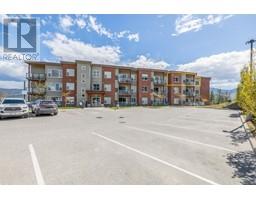1925 Enterprise Way Unit# 511 Glenmore, Kelowna, British Columbia, CA
Address: 1925 Enterprise Way Unit# 511, Kelowna, British Columbia
Summary Report Property
- MKT ID10317784
- Building TypeApartment
- Property TypeSingle Family
- StatusBuy
- Added19 weeks ago
- Bedrooms1
- Bathrooms1
- Area661 sq. ft.
- DirectionNo Data
- Added On10 Jul 2024
Property Overview
Nestled on the 5th floor, this south-facing condo offers great mountain views and comes complete with central heating and cooling. The interior boasts quality modern finishes throughout, featuring an open-concept layout with soaring ceilings. The kitchen is equipped with timeless cabinetry, top-tier appliances, a stylish tile backsplash, and sleek quartz countertops, effortlessly flowing into the spacious living area and a charming deck where you can soak in the panoramic views. The generously sized bedroom offers a king-sized layout with a large window and a walk-through closet with built-ins, leading to the full bathroom. Designed for convenience, the bathroom is accessible from both the bedroom and the main living area. In-unit laundry adds to the ease of living, while a secure underground parking space adds to the peace of mind. Take advantage of downtime on the rooftop deck or consider a membership to nearby Hyatt amenities, such as a pool, hot tub, and fitness facility. This property is both pet-friendly and rental-friendly, making it an attractive investment in Kelowna's central location. (id:51532)
Tags
| Property Summary |
|---|
| Building |
|---|
| Level | Rooms | Dimensions |
|---|---|---|
| Main level | Dining room | 10'8'' x 4'6'' |
| 4pc Ensuite bath | 4'8'' x 9'11'' | |
| Primary Bedroom | 11'11'' x 15'5'' | |
| Living room | 10'8'' x 10'11'' | |
| Kitchen | 9'8'' x 8'9'' |
| Features | |||||
|---|---|---|---|---|---|
| One Balcony | Underground | Central air conditioning | |||

















































