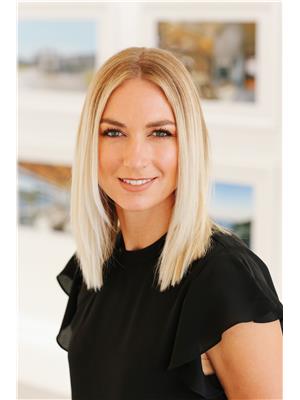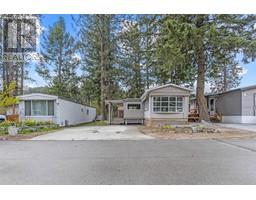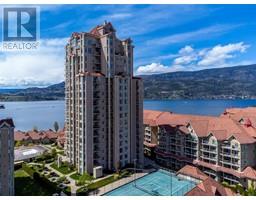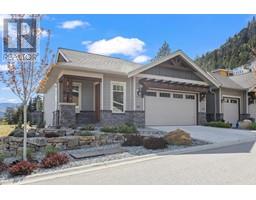2085 Gordon Drive Unit# 303 Springfield/Spall, Kelowna, British Columbia, CA
Address: 2085 Gordon Drive Unit# 303, Kelowna, British Columbia
Summary Report Property
- MKT ID10288165
- Building TypeApartment
- Property TypeSingle Family
- StatusBuy
- Added18 weeks ago
- Bedrooms2
- Bathrooms2
- Area1276 sq. ft.
- DirectionNo Data
- Added On15 Jul 2024
Property Overview
Nestled in the heart of Kelowna, this top floor 2 bedroom, 2 bath apartment is situated in Gordon Manor, an exclusive 55+ community. This lovely units is the perfect place to call home. Featuring a galley-style kitchen with oak cabinets, a convenient laundry room with ample storage, breakfast nook and a dedicated dining area that seamlessly flows into a spacious living room. Sliding doors lead to an enclosed deck, a delightful spot to sip your morning coffee or unwind in the evenings. This apartment offers two generous bedrooms, providing the perfect spaces for relaxation. The primary bedroom has plenty of room for a king suite, walk-thru closet space for all your wardrobe needs, and a convenient 2-piece powder room. Take advantage of the community gardens, well-equipped gym and social room where you can connect with neighbours and make lasting friendships. The benefits of this Kelowna gem go beyond your front door. You’ll be living close to all the conveniences that make life a breeze. Shopping, public transit, groceries, dental and medical clinics are all within an easy reach. This prime location makes sure you have everything you need at your doorstep. Don't miss this opportunity to live in a charming top floor apartment in this desirable 55+ community. Contact us today to schedule a viewing and make this your new home sweet home! (Note: Pets are not allowed in this 55+ complex.) (id:51532)
Tags
| Property Summary |
|---|
| Building |
|---|
| Level | Rooms | Dimensions |
|---|---|---|
| Main level | Sunroom | 7'9'' x 23'8'' |
| Primary Bedroom | 15'2'' x 11'2'' | |
| Living room | 18'10'' x 13'6'' | |
| Laundry room | 5'7'' x 7'8'' | |
| Kitchen | 8'2'' x 8' | |
| Dining room | 8'8'' x 10'11'' | |
| Dining nook | 8'3'' x 9'3'' | |
| Bedroom | 11'2'' x 10'1'' | |
| 3pc Bathroom | 5'1'' x 7'9'' | |
| 2pc Ensuite bath | 6'5'' x 4'10'' |
| Features | |||||
|---|---|---|---|---|---|
| Refrigerator | Dishwasher | Dryer | |||
| Range - Electric | Washer | Wall unit | |||























































