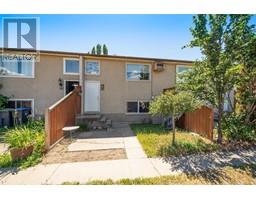2550 Hollywood Road Unit# 104 North Glenmore, Kelowna, British Columbia, CA
Address: 2550 Hollywood Road Unit# 104, Kelowna, British Columbia
2 Beds2 Baths1216 sqftStatus: Buy Views : 469
Price
$589,900
Summary Report Property
- MKT ID10322648
- Building TypeHouse
- Property TypeSingle Family
- StatusBuy
- Added12 weeks ago
- Bedrooms2
- Bathrooms2
- Area1216 sq. ft.
- DirectionNo Data
- Added On26 Aug 2024
Property Overview
Former show home. Open floor plan with vaulted ceilings, main area open concept. Windows offer lots of natural light in all rooms. Large kitchen with an abundance of maple cabinets and counter space included 2 pantries. The 2 bedrooms are on opposite ends of the house. Master has full ensuite and walk in closet. Sliding glass doors off kitchen lead to huge private deck. Landscaping is conveniently watered by inground irrigation. Storage shed in rear yard. Low bareland strata of $145/mth. (id:51532)
Tags
| Property Summary |
|---|
Property Type
Single Family
Building Type
House
Storeys
1
Square Footage
1216 sqft
Community Name
College Heights
Title
Strata
Neighbourhood Name
North Glenmore
Land Size
0.21 ac|under 1 acre
Built in
2003
Parking Type
Attached Garage(1)
| Building |
|---|
Bathrooms
Total
2
Building Features
Style
Detached
Square Footage
1216 sqft
Heating & Cooling
Cooling
Central air conditioning
Heating Type
Forced air, See remarks
Utilities
Utility Sewer
Municipal sewage system
Water
Municipal water
Neighbourhood Features
Community Features
Pet Restrictions
Maintenance or Condo Information
Maintenance Fees
$145 Monthly
Maintenance Fees Include
Reserve Fund Contributions, Insurance, Property Management, Other, See Remarks, Sewer, Waste Removal, Water
Parking
Parking Type
Attached Garage(1)
Total Parking Spaces
1
| Level | Rooms | Dimensions |
|---|---|---|
| Main level | Full ensuite bathroom | 8'7'' x 4'11'' |
| Laundry room | 9'0'' x 8'5'' | |
| Foyer | 5'4'' x 13'9'' | |
| Bedroom | 12'7'' x 10'4'' | |
| 4pc Bathroom | 8'11'' x 4'11'' | |
| Primary Bedroom | 14'8'' x 11'6'' | |
| Living room | 14'8'' x 17'2'' | |
| Kitchen | 14'8'' x 16'3'' |
| Features | |||||
|---|---|---|---|---|---|
| Attached Garage(1) | Central air conditioning | ||||































































