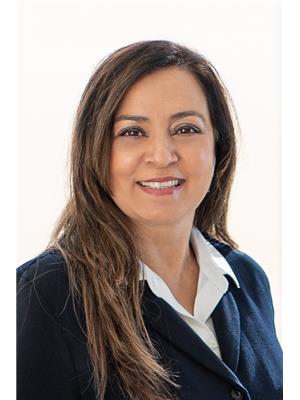314 Arab Road North Glenmore, Kelowna, British Columbia, CA
Address: 314 Arab Road, Kelowna, British Columbia
Summary Report Property
- MKT ID10322574
- Building TypeHouse
- Property TypeSingle Family
- StatusBuy
- Added12 weeks ago
- Bedrooms5
- Bathrooms4
- Area3000 sq. ft.
- DirectionNo Data
- Added On23 Aug 2024
Property Overview
Large home with 5 bdrms, 4 bath includes a 1 bdrm legal suite. Located within walking distance to UBCO & minutes to the international airport. Main level is open concept ideal for entertaining. 9 ft ceiling, laminate floors and a beautiful open concept kitchen/dining room/living room area with granite counter top, an island with eating bar and a corner pantry, master bedroom with huge ensuite and a walk in closet and a second bedroom plus a full bath. Downstairs provides two more bedrooms , rec rm, bathroom connected to the main level. Laundry room is shared with separate entry for both tenants. One bedroom legal suite with open concept living room/dining room/kitchen/separate entry/bath. Fenced back yard, very private with park on one side, peaceful & a rural feel. RV parking space, storage shed added on the side of the house. Double car garage. Priced way below assessed value. (id:51532)
Tags
| Property Summary |
|---|
| Building |
|---|
| Level | Rooms | Dimensions |
|---|---|---|
| Basement | Full bathroom | 9'9'' x 5'10'' |
| Primary Bedroom | 14'0'' x 9'6'' | |
| Living room | 14'0'' x 13'6'' | |
| Kitchen | 13'0'' x 11'4'' | |
| Laundry room | 13'6'' x 5'8'' | |
| Full bathroom | 9'10'' x 5'0'' | |
| Bedroom | 14'0'' x 8'0'' | |
| Bedroom | 14'0'' x 9'6'' | |
| Family room | 15'0'' x 14'0'' | |
| Main level | Full bathroom | 10'9'' x 4'10'' |
| Dining room | 15'0'' x 9'9'' | |
| Kitchen | 15'0'' x 13'0'' | |
| Bedroom | 15'0'' x 11'8'' | |
| 3pc Ensuite bath | 15'0'' x 13'7'' | |
| Primary Bedroom | 16'0'' x 15'0'' | |
| Living room | 21'2'' x 15'0'' |
| Features | |||||
|---|---|---|---|---|---|
| Level lot | Private setting | Irregular lot size | |||
| Central island | Attached Garage(2) | Refrigerator | |||
| Dishwasher | Dryer | Range - Electric | |||
| Microwave | Washer | Central air conditioning | |||















































































