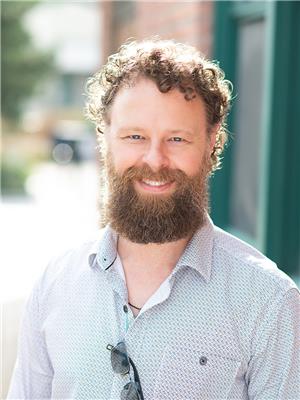3185 Via Centrale Road Unit# 309 University District, Kelowna, British Columbia, CA
Address: 3185 Via Centrale Road Unit# 309, Kelowna, British Columbia
Summary Report Property
- MKT ID10310005
- Building TypeApartment
- Property TypeSingle Family
- StatusBuy
- Added19 weeks ago
- Bedrooms1
- Bathrooms2
- Area667 sq. ft.
- DirectionNo Data
- Added On12 Jul 2024
Property Overview
Heads up First Time Home Buyers, Rental Investors, and Downsizers! Nightly Rentals are BACK at Borgata Lodge! Walking distance to UBCO, this Loft Condo offers a perfect blend of comfort and style. With its spacious loft and stunning views from a private balcony overlooking the 1st Hole of The Quail golf course, this home is a haven for relaxation and tranquility. Two storey Windows bathe the Living Room and Kitchen in natural light, while the Loft Bedroom features an ensuite bathroom. Across the Highway from the Kelowna International Airport, minutes from downtown Kelowna and Lake Okanagan. Shopping, restaurants, pubs within walking distance, no need to go anywhere else. Move right into this turnkey package, fully furnished or unfurnished, your choice. * Nightly STR Short Term Rentals through in-house Management Co. Cannot use AirBnB. (id:51532)
Tags
| Property Summary |
|---|
| Building |
|---|
| Level | Rooms | Dimensions |
|---|---|---|
| Second level | Full bathroom | 7'9'' x 4'6'' |
| Primary Bedroom | 13'9'' x 18'3'' | |
| Main level | Full bathroom | 5'4'' x 8'1'' |
| Kitchen | 7'11'' x 9'7'' | |
| Living room | 12'4'' x 12'6'' |
| Features | |||||
|---|---|---|---|---|---|
| One Balcony | Attached Garage(1) | Refrigerator | |||
| Dishwasher | Dryer | Range - Electric | |||
| Washer | Oven - Built-In | Wall unit | |||
| Storage - Locker | |||||





































