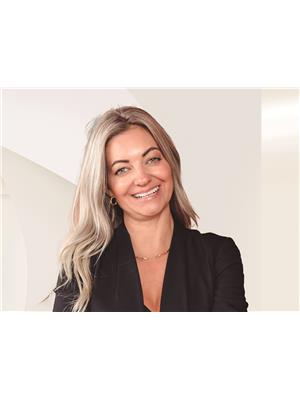3535 Casorso Road Unit# 14 Lower Mission, Kelowna, British Columbia, CA
Address: 3535 Casorso Road Unit# 14, Kelowna, British Columbia
Summary Report Property
- MKT ID10305461
- Building TypeManufactured Home
- Property TypeSingle Family
- StatusBuy
- Added18 weeks ago
- Bedrooms2
- Bathrooms2
- Area1026 sq. ft.
- DirectionNo Data
- Added On12 Jul 2024
Property Overview
Welcome to Central Mobile Home Park, where comfort meets convenience! Move in ready 2 bedroom plus den, 2 bathroom mobile home with many upgrades including a galley kitchen, furnace/AC, doors, windows, siding, roof and gutters. Nestled in the heart of Kelowna, this property reaps the benefits of a central location, providing easy access to the city's amenities, parks, and recreational spots. Enjoy your private landscaped and fully irrigated yard, perfect for relaxing afternoons, or gardening enthusiasts. There is plenty of room for your backyard hobbies and gardening supplies in the attached workshop which also has power running to it. Quick possession available. Small pet allowed with park approval. 55Note: A future development has been proposed but no timelines have been established at this time. If a home cannot be moved within a reasonable distance, the developer would owe the tenant the assessed value of the home, less $20,000 compensation which would be given at the time of notice. As per the MBH legislation, buyers to verify to their satisfaction this information. (id:51532)
Tags
| Property Summary |
|---|
| Building |
|---|
| Level | Rooms | Dimensions |
|---|---|---|
| Main level | Den | 15'4'' x 7'8'' |
| Workshop | 9'8'' x 9'8'' | |
| Bedroom | 8'6'' x 8'4'' | |
| Laundry room | 8'6'' x 5'0'' | |
| 3pc Ensuite bath | 7'8'' x 5'10'' | |
| Full bathroom | 8'6'' x 8'4'' | |
| Primary Bedroom | 11'4'' x 10'4'' | |
| Living room | 15' x 11'6'' | |
| Kitchen | 13'1'' x 7'8'' |
| Features | |||||
|---|---|---|---|---|---|
| Surfaced | Central air conditioning | ||||










































