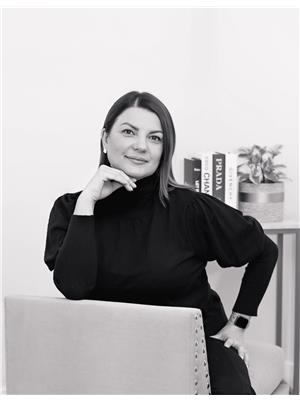3705 Kimatouche Road South East Kelowna, Kelowna, British Columbia, CA
Address: 3705 Kimatouche Road, Kelowna, British Columbia
Summary Report Property
- MKT ID10315298
- Building TypeHouse
- Property TypeSingle Family
- StatusBuy
- Added19 weeks ago
- Bedrooms4
- Bathrooms2
- Area2444 sq. ft.
- DirectionNo Data
- Added On10 Jul 2024
Property Overview
Welcome to South East Kelowna! Immerse yourself in tranquil countryside vibes, surrounded by breathtaking landscapes, orchards, wineries, & equestrian properties. A quick 15-minute drive from central city Kelowna, with many parks & trails around. This home offers the perfect blend of country & convenience. With 4 bedrooms (3 up, 1 down) & 2 baths, you have the perfect family layout. Step inside to discover spacious living & dining areas, a kitchen boasting rich wood cabinets, sleek granite counters, & shiny stainless steel appliances—making cooking a breeze. Enjoy the seamless transition to the fully fenced, grassy yard—a safe and private space for outdoor enjoyment and entertainment with a solar heated pool, hot tub, and plenty of space to run around! The primary suite has a spacious walk-in closet & remodelled four-piece ensuite with the perfect view of the private yard & pool area—a true slice of paradise. Two more generously sized bedrooms and a beautifully modernized main bath complete the upper level. Downstairs, you fins the 4th bedroom along with a versatile craft or dry kitchen area—ideal for sparking creativity or hosting guests. And for family movie nights or game days, the spacious entertainment room is the ultimate hangout spot. Experience family living in a safe and welcoming neighbourhood. Your dream home awaits in South East Kelowna—where every day brings new adventures and cherished memories for your growing family. (id:51532)
Tags
| Property Summary |
|---|
| Building |
|---|
| Land |
|---|
| Level | Rooms | Dimensions |
|---|---|---|
| Basement | Storage | 10' x 4' |
| Other | 8'9'' x 9'8'' | |
| Recreation room | 25'10'' x 21'6'' | |
| Bedroom | 14'8'' x 11'7'' | |
| Main level | 4pc Bathroom | Measurements not available |
| Bedroom | 10'0'' x 10'0'' | |
| Bedroom | 13'0'' x 10'0'' | |
| 4pc Ensuite bath | Measurements not available | |
| Primary Bedroom | 16'0'' x 13'5'' | |
| Kitchen | 17'0'' x 10'0'' | |
| Dining room | 10'0'' x 10'8'' | |
| Living room | 15'0'' x 15'0'' |
| Features | |||||
|---|---|---|---|---|---|
| Level lot | Private setting | Corner Site | |||
| Attached Garage(2) | Refrigerator | Dishwasher | |||
| Dryer | Range - Gas | Washer | |||
| Central air conditioning | |||||

















































































