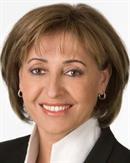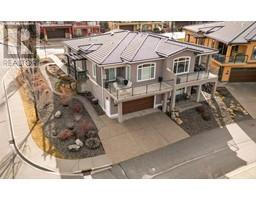373 Farron Court Kettle Valley, Kelowna, British Columbia, CA
Address: 373 Farron Court, Kelowna, British Columbia
Summary Report Property
- MKT ID10334497
- Building TypeHouse
- Property TypeSingle Family
- StatusBuy
- Added4 weeks ago
- Bedrooms5
- Bathrooms6
- Area6706 sq. ft.
- DirectionNo Data
- Added On06 Feb 2025
Property Overview
Stunning home with exceptional craftsmanship that will leave you in awe. It's a rare find in today's world to come across a home of this caliber, situated on a peaceful cds offering privacy, with breathtaking mountains & lake views. Grand foyer leading to dining room with a wine room and a remarkable great room featuring a 20' high vaulted timber ceiling, stone gas fireplace and expansive picture windows overlooking the picturesque view. The kitchen is truly spectacular, Thermador fridge & freezer, gas range, and a spacious island perfect for hosting. A large pantry, well designed mudroom with built-in lockers, work space, family powder rm and access to the sundeck and side yard. Beautiful office/flex room featuring built-in shelves. Guest powder off foyer. Upstairs offers 4 spacious bedrooms, including a luxurious primary suite, second bedroom with a 3-piece ensuite, and 2 additional bedrooms with walk-in closets and shared bath. Generous laundry room with plenty of cabinet and counter space. The walk-out basement is equally impressive, large photo gallery area, a spacious family room, a games room with a wet bar, 5th bedroom, gym or optional sixth bedroom, a full bath with a pool change room, laundry facilities, and access to the yard. Large private backyard offers stunning view, pool with auto cover & hot tub. Heated triple garage with epoxy floors and built-in custom storage units. 2 furnaces w/zone system. New auto cover 2024 (id:51532)
Tags
| Property Summary |
|---|
| Building |
|---|
| Land |
|---|
| Level | Rooms | Dimensions |
|---|---|---|
| Second level | 4pc Bathroom | Measurements not available |
| 3pc Ensuite bath | Measurements not available | |
| 5pc Ensuite bath | Measurements not available | |
| Laundry room | 15'0'' x 11'0'' | |
| Bedroom | 13'0'' x 14'0'' | |
| Bedroom | 13'0'' x 14'0'' | |
| Bedroom | 15'0'' x 14'0'' | |
| Primary Bedroom | 19'0'' x 19'0'' | |
| Basement | Laundry room | 7'0'' x 8'0'' |
| 3pc Bathroom | Measurements not available | |
| Exercise room | 15'0'' x 16'0'' | |
| Other | 18'0'' x 10'0'' | |
| Family room | 18'0'' x 25'0'' | |
| Games room | 11'0'' x 13'0'' | |
| Bedroom | 12'0'' x 14'0'' | |
| Main level | 2pc Bathroom | Measurements not available |
| 2pc Bathroom | Measurements not available | |
| Foyer | 10'0'' x 12'0'' | |
| Den | 16'0'' x 18'0'' | |
| Pantry | 6'0'' x 11'0'' | |
| Mud room | 25'0'' x 10'0'' | |
| Kitchen | 19'0'' x 20'0'' | |
| Dining room | 14'0'' x 15'0'' | |
| Great room | 18'0'' x 22'0'' |
| Features | |||||
|---|---|---|---|---|---|
| Cul-de-sac | Private setting | Central island | |||
| Attached Garage(3) | Heated Garage | Refrigerator | |||
| Dishwasher | Dryer | Freezer | |||
| Range - Gas | Microwave | Washer | |||
| Central air conditioning | |||||













































































