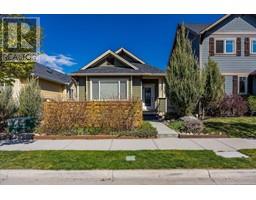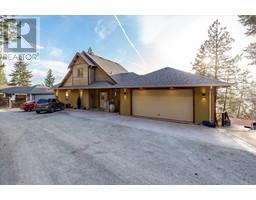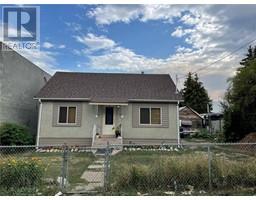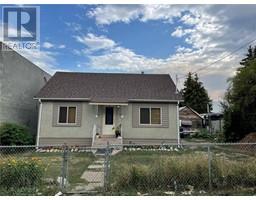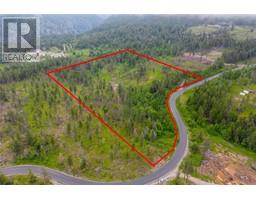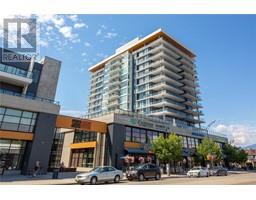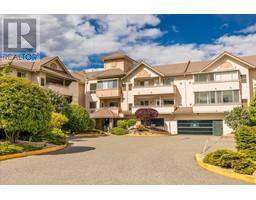3865 Truswell Road Unit# 412 Lower Mission, Kelowna, British Columbia, CA
Address: 3865 Truswell Road Unit# 412, Kelowna, British Columbia
Summary Report Property
- MKT ID10319465
- Building TypeApartment
- Property TypeSingle Family
- StatusBuy
- Added18 weeks ago
- Bedrooms2
- Bathrooms3
- Area2216 sq. ft.
- DirectionNo Data
- Added On12 Jul 2024
Property Overview
2200+ SQFT LAKEVIEW LUXURY CONDO with 2 bedrooms, a spacious den, 3 bathrooms, an oversized wrap-around deck, and an additional private deck off the guest bedroom! Sleek kitchen centered around a large island, with stainless steel appliances and lots of cabinet and counter space. Dream primary bedroom features a walk-in closet and a deluxe 5-piece ensuite with heated floors. Gorgeous hardwood flooring extends throughout the unit, with ceramic tile in the bathrooms. The guest bedroom has its own private patio and ensuite. The large den makes for a perfect home office and enjoys a convenient location across from the third bathroom. Additional features include an abundance of windows and natural light, chic lighting fixtures, a secure storage locker, and TWO UNDERGROUND SIDE-BY-SIDE PARKING STALLS! Complex amenities include a lobby, fitness center, library, common room with a full kitchen, an outdoor BBQ area adjacent to the pool area, an outdoor pool, and a hot tub! (id:51532)
Tags
| Property Summary |
|---|
| Building |
|---|
| Level | Rooms | Dimensions |
|---|---|---|
| Main level | Other | 11'8'' x 13'6'' |
| 2pc Bathroom | 9'10'' x 5'1'' | |
| 3pc Ensuite bath | 11'3'' x 5'6'' | |
| 5pc Ensuite bath | 9'9'' x 12'4'' | |
| Bedroom | 12'1'' x 22'9'' | |
| Dining room | 21'1'' x 14' | |
| Foyer | 8' x 10'4'' | |
| Kitchen | 9'6'' x 17'10'' | |
| Laundry room | 5'8'' x 9'5'' | |
| Living room | 15'10'' x 17'10'' | |
| Den | 12'9'' x 9'11'' | |
| Primary Bedroom | 23'2'' x 18'5'' | |
| Storage | 3'7'' x 5'11'' | |
| Utility room | 8'6'' x 4'6'' |
| Features | |||||
|---|---|---|---|---|---|
| Central island | Two Balconies | Parkade | |||
| Central air conditioning | |||||
































































































