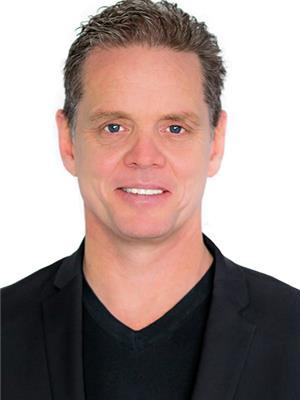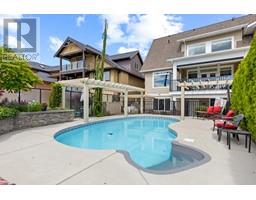3949 Gallaghers Parkway Parkway South East Kelowna, Kelowna, British Columbia, CA
Address: 3949 Gallaghers Parkway Parkway, Kelowna, British Columbia
Summary Report Property
- MKT ID10316774
- Building TypeHouse
- Property TypeSingle Family
- StatusBuy
- Added19 weeks ago
- Bedrooms3
- Bathrooms2
- Area2361 sq. ft.
- DirectionNo Data
- Added On10 Jul 2024
Property Overview
Welcome to your dream home in the prestigious Gallaghers Canyon community! This stunning rancher has been completely remodelled throughout, showcasing modern updates and high-end finishes. With 2361 square feet of living space, this home is perfect for someone looking for luxury living. As you step inside, you'll be greeted by an open concept layout that offers a seamless flow between the living spaces. The spacious living room is highlighted by large windows that flood the space with natural light and offer breathtaking views of Layer Cake Mountain. The gourmet kitchen is a chef's dream. The master suite is a true retreat, boasting a luxurious ensuite with a soaking tub and walk in shower. 2 additional bedrooms provide plenty of space for guests family, and in-home office. Step outside onto the covered patio and discover your own private treed oasis. The backyard is the perfect place to relax and unwind, whether you're enjoying a morning coffee or hosting a summer BBQ. The landscaping has been meticulously maintained and offers plenty of privacy for peaceful outdoor living. The Gallaghers Canyon community offers a wealth of amenities for residents to enjoy, including a recreation centre, gym, pool, and tennis course. Whether you're looking to stay active or socialize with neighbors, there's something for everyone in this vibrant community. (id:51532)
Tags
| Property Summary |
|---|
| Building |
|---|
| Level | Rooms | Dimensions |
|---|---|---|
| Main level | Other | 18'11'' x 28'6'' |
| 3pc Bathroom | 9'2'' x 10'7'' | |
| Den | 12'5'' x 13'6'' | |
| Living room | 12'9'' x 11'9'' | |
| Kitchen | 14'4'' x 14'8'' | |
| Bedroom | 12'8'' x 12'0'' | |
| Laundry room | 7'11'' x 6'3'' | |
| 4pc Ensuite bath | 7'8'' x 14'3'' | |
| Bedroom | 9'11'' x 11'6'' | |
| Family room | 15'11'' x 18'2'' | |
| Dining room | 14'4'' x 7'1'' | |
| Primary Bedroom | 12'0'' x 22'9'' |
| Features | |||||
|---|---|---|---|---|---|
| Attached Garage(2) | Refrigerator | Dishwasher | |||
| Dryer | Range - Gas | Microwave | |||
| Washer | Central air conditioning | ||||














































































