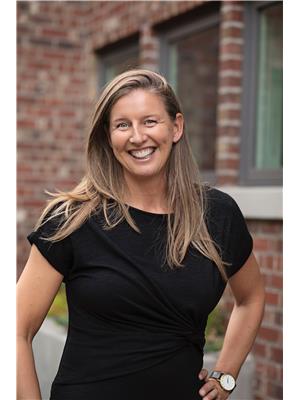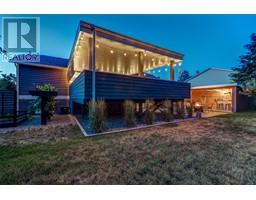4075 Lakeshore Road Lower Mission, Kelowna, British Columbia, CA
Address: 4075 Lakeshore Road, Kelowna, British Columbia
Summary Report Property
- MKT ID10315550
- Building TypeRow / Townhouse
- Property TypeSingle Family
- StatusBuy
- Added22 weeks ago
- Bedrooms3
- Bathrooms3
- Area2049 sq. ft.
- DirectionNo Data
- Added On18 Jun 2024
Property Overview
Lakeside Luxury Living. Welcome to this 3 bedroom, 2.5 bathroom modern masterpiece! Featuring a secure gated entry with beautiful concrete driveway and double car garage. An entertainers delight with open concept indoor/outdoor living spaces. Deluxe finishings including Fisher & Paykel appliances, corian countertops, radiant floor heating throughout main level, glass wine display storage, hot water on demand. Several patio spaces with low maintenance landscaping, water feature and outdoor gas fireplace on ground floor. Large roof top patio with outdoor gym, engineered for potential hot tub. First time on the market! Across the street from the lake, close to Starbucks, Pandosy Village, Hotel Eldorado and many more amenities. Book your viewing & don't miss out! (id:51532)
Tags
| Property Summary |
|---|
| Building |
|---|
| Level | Rooms | Dimensions |
|---|---|---|
| Second level | Bedroom | 11'6'' x 11'8'' |
| Bedroom | 13'10'' x 11'0'' | |
| 5pc Bathroom | Measurements not available | |
| 5pc Ensuite bath | 13'6'' x 8' | |
| Primary Bedroom | 17'9'' x 10' | |
| Third level | Gym | 20'0'' x 10'0'' |
| Main level | 2pc Bathroom | Measurements not available |
| Foyer | 10'6'' x 7'0'' | |
| Kitchen | 22'0'' x 8'6'' | |
| Dining room | 12'6'' x 10'7'' | |
| Living room | 15'6'' x 13'0'' |
| Features | |||||
|---|---|---|---|---|---|
| Private setting | Central island | See Remarks | |||
| Attached Garage(2) | Refrigerator | Dishwasher | |||
| Dryer | Range - Gas | Microwave | |||
| Washer | Central air conditioning | ||||






































