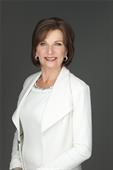4109 Gallaghers Boulevard S South East Kelowna, Kelowna, British Columbia, CA
Address: 4109 Gallaghers Boulevard S, Kelowna, British Columbia
Summary Report Property
- MKT ID10321932
- Building TypeHouse
- Property TypeSingle Family
- StatusBuy
- Added14 weeks ago
- Bedrooms4
- Bathrooms3
- Area3840 sq. ft.
- DirectionNo Data
- Added On15 Aug 2024
Property Overview
Welcome to this exquisite home located in the coveted Gallaghers community, known for its vibrant neighborhood spirit & exceptional amenities. As you enter, an expansive open-concept floor plan greets you with large windows providing natural light & showcasing the stunning surrounding greenery. Arched doorways lead you through the living, dining & kitchen areas that flow together effortlessly. Step out onto the large covered deck overlooking the 14th fairway, ideal for morning coffee or realxing evenings. The adjacent sitting room offers a private haven with tray ceilings, fireplace & built-ins while the home office holds built-in shelving & exterior access- perfect for a home based business. The king-sized primary bedroom features a walk-in closet & full ensuite. An additional bedroom, laundry room & full bath round out the main floor. Descend downstairs to discover a vast and versatile family room & rec space complete with brand-new carpeting. The walk-out basement leads to a large covered patio, multiple seating areas & relaxing hot tub-all surrounded by mature greenery. Two additional bedrooms offer ample space for guests or family, while a huge unfinished space presents endless possibilities for a home gym, theater room, or simply extra storage. Experience the best of Gallaghers with access to a clubhouse featuring a pool, fitness center, and artisan studios. Enjoy nearby hiking and biking trails, tennis courts, and two renowned golf courses right outside your door! (id:51532)
Tags
| Property Summary |
|---|
| Building |
|---|
| Level | Rooms | Dimensions |
|---|---|---|
| Lower level | Storage | 7'3'' x 16'7'' |
| Storage | 3'2'' x 8'3'' | |
| Bedroom | 19'4'' x 13'5'' | |
| Recreation room | 31'5'' x 21'10'' | |
| Bedroom | 12'10'' x 11'5'' | |
| Full bathroom | Measurements not available | |
| Storage | 27'3'' x 11'7'' | |
| Storage | 12'9'' x 10'3'' | |
| Main level | Bedroom | 13'0'' x 12'0'' |
| Full bathroom | Measurements not available | |
| Dining room | 11'5'' x 14'0'' | |
| Living room | 13'6'' x 18'5'' | |
| Dining nook | 13'4'' x 9'9'' | |
| Kitchen | 14'0'' x 12'6'' | |
| Den | 13'0'' x 10'6'' | |
| Office | 12'2'' x 10'9'' | |
| Laundry room | 12'0'' x 6'0'' | |
| Primary Bedroom | 16'5'' x 13'0'' | |
| Full ensuite bathroom | Measurements not available | |
| Pantry | ' x ' |
| Features | |||||
|---|---|---|---|---|---|
| Attached Garage(2) | Central air conditioning | Clubhouse | |||
| Sauna | Whirlpool | ||||

















































































