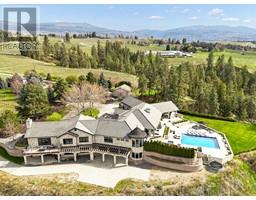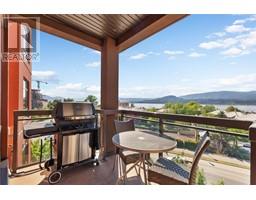4380 Lakeshore Road Unit# PH16 Lower Mission, Kelowna, British Columbia, CA
Address: 4380 Lakeshore Road Unit# PH16, Kelowna, British Columbia
2 Beds1 Baths693 sqftStatus: Buy Views : 321
Price
$499,000
Summary Report Property
- MKT ID10308486
- Building TypeApartment
- Property TypeSingle Family
- StatusBuy
- Added13 weeks ago
- Bedrooms2
- Bathrooms1
- Area693 sq. ft.
- DirectionNo Data
- Added On20 Aug 2024
Property Overview
Welcome home to your Penthouse in Kelowna's prestigious lower mission. This bright top floor unit is flooded with morning/early afternoon light and the ample balcony sheltered from the scorching late afternoon sun. All you need in this like new unit, plus a huge storage closet off hallway right in front of your unit door for bike, golf or hobby storage. Currently has great tenants with lease to January 2025 (neg.) Complex offers open courtyard of meandering pathways, pergolas and water features, dog releif area, gyn, hot tub, pool, club room. Priced well for Top Floor - 24 hours notice for showings please. (id:51532)
Tags
| Property Summary |
|---|
Property Type
Single Family
Building Type
Apartment
Storeys
3
Square Footage
693 sqft
Community Name
Sienna at Sarsons
Title
Strata
Neighbourhood Name
Lower Mission
Land Size
under 1 acre
Built in
2018
Parking Type
Underground(1)
| Building |
|---|
Bathrooms
Total
2
Interior Features
Appliances Included
Refrigerator, Range - Gas, Microwave, Washer, Oven - Built-In
Flooring
Carpeted, Laminate, Tile
Building Features
Features
One Balcony
Square Footage
693 sqft
Fire Protection
Sprinkler System-Fire, Smoke Detector Only
Building Amenities
Clubhouse, Whirlpool
Structures
Clubhouse
Heating & Cooling
Cooling
Central air conditioning
Heating Type
Forced air, See remarks
Utilities
Utility Sewer
Municipal sewage system
Water
Municipal water
Exterior Features
Exterior Finish
Stucco
Pool Type
Indoor pool
Neighbourhood Features
Community Features
Rentals Allowed
Amenities Nearby
Recreation, Schools, Shopping
Maintenance or Condo Information
Maintenance Fees
$347.69 Monthly
Maintenance Fees Include
Reserve Fund Contributions, Ground Maintenance, Property Management, Other, See Remarks, Recreation Facilities, Sewer, Waste Removal, Water
Parking
Parking Type
Underground(1)
Total Parking Spaces
1
| Level | Rooms | Dimensions |
|---|---|---|
| Main level | Bedroom | 9'3'' x 8'9'' |
| 4pc Bathroom | 9'4'' x 5'6'' | |
| Primary Bedroom | 9'11'' x 9'4'' | |
| Living room | 12'5'' x 10'0'' | |
| Kitchen | 12'5'' x 10'0'' |
| Features | |||||
|---|---|---|---|---|---|
| One Balcony | Underground(1) | Refrigerator | |||
| Range - Gas | Microwave | Washer | |||
| Oven - Built-In | Central air conditioning | Clubhouse | |||
| Whirlpool | |||||











































