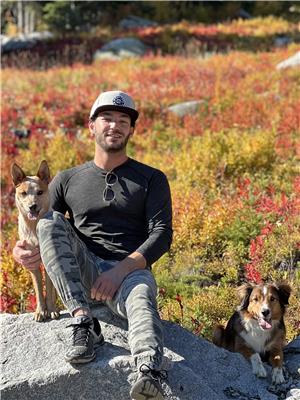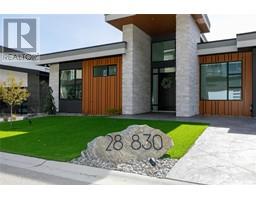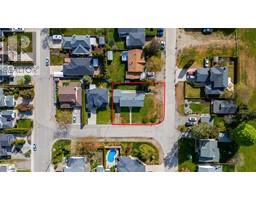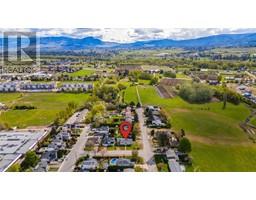4401 Westside Road N Unit# 32 Westside Road, Kelowna, British Columbia, CA
Address: 4401 Westside Road N Unit# 32, Kelowna, British Columbia
Summary Report Property
- MKT ID10319231
- Building TypeHouse
- Property TypeSingle Family
- StatusBuy
- Added18 weeks ago
- Bedrooms6
- Bathrooms5
- Area3744 sq. ft.
- DirectionNo Data
- Added On12 Jul 2024
Property Overview
Perched on the shores of Okanagan Lake, this remarkable custom home embodies the epitome of the Okanagan Lifestyle. After a breathtaking drive away from the noise of the city, you enter the exclusive gated community of Shelter Cove and descend to the residence. Upon entering the home, you are greeted by soaring ceilings and stunning lake views. After taking in the scenery, your gaze eventually shifts to the kitchen. Your eye is first caught by the sleek minimalist design, but you notice the high-end Miele and Bloomberg appliances in due course. You pass a chic powder room and a convenient bar as you advance into the great room—noticing a distinctive fireplace with stunning white oak detailing as you do. Behind the fireplace, you discover the spacious master suite. Complete with a deep soaker tub, second washer/dryer, and patio access, it is truly a retreat within the home. A sizeable rooftop patio with a hot tub and an immense swim spa sit above you, and on the lower level, you will find a rec room with another beautiful fireplace and wet bar. A second master suite awaits behind this fireplace as well—a perfect replica of the one above. A large bunk room, a full bathroom, another bedroom, and a sizeable laundry room round out this level. The lowest level is unfinished and awaiting your ideas (roughed in for a 2bed suite which can be finished for an additional cost). This home benefits from a buoy in the bay, and the seller is also willing to sell the property fully furnished. (id:51532)
Tags
| Property Summary |
|---|
| Building |
|---|
| Land |
|---|
| Level | Rooms | Dimensions |
|---|---|---|
| Second level | Other | 20'10'' x 27'6'' |
| Basement | Other | 46'8'' x 14'2'' |
| Lower level | Utility room | 10'7'' x 5' |
| Laundry room | 8' x 10'4'' | |
| Other | 8' x 6'1'' | |
| Bedroom | 11'6'' x 16'9'' | |
| 3pc Bathroom | 4'11'' x 6'10'' | |
| Other | 5'6'' x 5' | |
| Bedroom | 11'4'' x 12'3'' | |
| Other | 8'11'' x 7'11'' | |
| Full ensuite bathroom | 8'11'' x 9'11'' | |
| Other | 38'6'' x 14' | |
| Primary Bedroom | 14'2'' x 14'3'' | |
| Recreation room | 22'11'' x 14'3'' | |
| Main level | Partial bathroom | 4'11'' x 4'10'' |
| Foyer | 6'2'' x 8'8'' | |
| Other | 8'11'' x 7'11'' | |
| 5pc Ensuite bath | 8'11'' x 9'11'' | |
| Primary Bedroom | 14'2'' x 14'3'' | |
| Other | 38'6'' x 14' | |
| Kitchen | 14' x 10'6'' | |
| Dining room | 20'10'' x 9'6'' | |
| Living room | 22'11'' x 12'9'' | |
| Additional Accommodation | Bedroom | 1' x 1' |
| Bedroom | 1' x 1' | |
| Full bathroom | 1' x 1' | |
| Living room | 1' x 1' | |
| Kitchen | 1' x 1' |
| Features | |||||
|---|---|---|---|---|---|
| Private setting | Irregular lot size | Sloping | |||
| Central island | Balcony | One Balcony | |||
| Three Balconies | Two Balconies | See Remarks | |||
| Attached Garage(2) | Heated Garage | Oversize | |||
| RV | Refrigerator | Cooktop | |||
| Dishwasher | Dryer | Cooktop - Electric | |||
| Oven - Electric | Water Heater - Electric | Freezer | |||
| Hot Water Instant | Microwave | Washer | |||
| Washer & Dryer | Water purifier | Wine Fridge | |||
| Oven - Built-In | Central air conditioning | Heat Pump | |||
| RV Storage | |||||



















































































