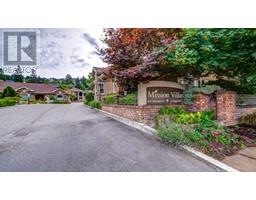4433 Gordon Drive Unit# 137 Lower Mission, Kelowna, British Columbia, CA
Address: 4433 Gordon Drive Unit# 137, Kelowna, British Columbia
Summary Report Property
- MKT ID10306707
- Building TypeRow / Townhouse
- Property TypeSingle Family
- StatusBuy
- Added19 weeks ago
- Bedrooms2
- Bathrooms2
- Area1254 sq. ft.
- DirectionNo Data
- Added On10 Jul 2024
Property Overview
A rare opportunity to own at Mission Villas, Kelowna's premier retirement community! You will feel right at home once you step into this bright, elegant villa with an open concept living area and vaulted ceilings. This home offers SS appl., granite counters in the kitchen, dining room and living room with French Doors to patio, new vinyl floors and fresh paint. The king-size primary bedroom offers a large walk-in closet and access to a second private garden patio. All of these features as well as spacious 2nd bedroom, 2 full bathrooms, den/office, in-suite laundry, in-floor heating and additional space for storage, this unit is sure to please. Mission Villas also features many amenities and services such as a Dining Room, fitness room, housekeeping, recreation and events, transportation and 24 hour staffing. This is a rare opportunity to own in this unique and prestigious townhome style community. Looking for a great investment? This unit offers $3300 per month revenue!! (id:51532)
Tags
| Property Summary |
|---|
| Building |
|---|
| Level | Rooms | Dimensions |
|---|---|---|
| Main level | Full bathroom | Measurements not available |
| Bedroom | 14'0'' x 9'6'' | |
| Full bathroom | 10'0'' x 8'6'' | |
| Primary Bedroom | 11'6'' x 15'0'' | |
| Den | 9'5'' x 11'0'' | |
| Kitchen | 12'3'' x 13'6'' | |
| Living room | 20'3'' x 13'6'' |
| Features | |||||
|---|---|---|---|---|---|
| Level lot | Central island | See Remarks | |||
| Heated Garage | Parkade | Underground | |||
| Refrigerator | Dishwasher | Dryer | |||
| Range - Electric | Microwave | Washer | |||
| Wall unit | Cable TV | Clubhouse | |||



















































