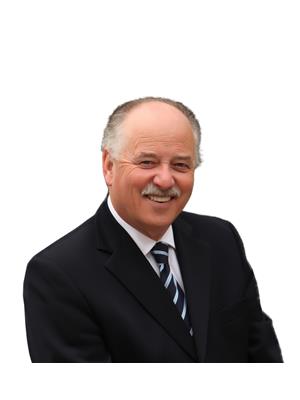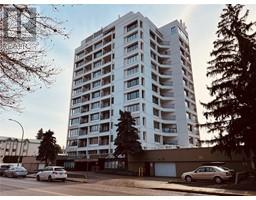515 Gerstmar Road Unit# 113 Rutland South, Kelowna, British Columbia, CA
Address: 515 Gerstmar Road Unit# 113, Kelowna, British Columbia
Summary Report Property
- MKT ID10314252
- Building TypeRow / Townhouse
- Property TypeSingle Family
- StatusBuy
- Added18 weeks ago
- Bedrooms3
- Bathrooms3
- Area1141 sq. ft.
- DirectionNo Data
- Added On16 Jul 2024
Property Overview
Family and pet friendly! Discover the epitome of modern living in this immaculate 3 bedroom, 3 bath end unit, boasting an exceptional location that balances convenience and tranquility. Step inside to find a thoughtfully designed open floor plan on the main level, seamlessly blending functionality with style. The full, unfinished basement, complete with a suspended slab under the garage, offers boundless potential for customization, creating additional living space limited only by your imagination. Enjoy the luxury of an end unit covered patio, perfect for alfresco dining or relaxation, overlooking a private east facing greenspace- a serene retreat ideal for unwinding out of the hot direct sunshine after a long day. Upstairs, three generously sized bedrooms await, providing comfort and privacy for the entire family. With the possibility of adding another family room and bedroom in the basement, this home effortlessly adapts to your evolving needs. One dog or cat allowed. Natural gas BBQ outlet. Nestled in a quiet, sought after South Rutland neighbourhood, this residence promises the best of both worlds: proximity to urban amenities and the peace of suburban living. It's just a ten minute walk or a one minute bike ride to The Greenway. Don't miss the opportunity to make this your forever home- schedule a showing today and envision the endless possibilities awaiting you! (id:51532)
Tags
| Property Summary |
|---|
| Building |
|---|
| Level | Rooms | Dimensions |
|---|---|---|
| Second level | Full bathroom | Measurements not available |
| 3pc Ensuite bath | Measurements not available | |
| Bedroom | 9'6'' x 12'2'' | |
| Bedroom | 9'4'' x 9' | |
| Primary Bedroom | 11'10'' x 11'2'' | |
| Main level | Partial bathroom | Measurements not available |
| Dining room | 8' x 9'6'' | |
| Kitchen | 7'6'' x 9'8'' | |
| Living room | 11'2'' x 12' |
| Features | |||||
|---|---|---|---|---|---|
| Attached Garage(1) | Central air conditioning | ||||




































































