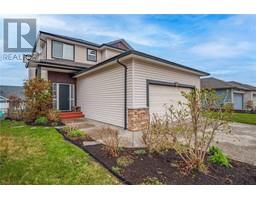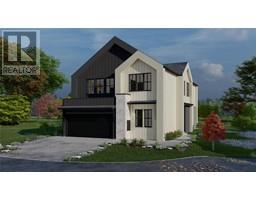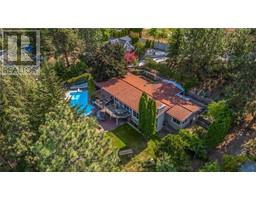558 Gowen Place Upper Mission, Kelowna, British Columbia, CA
Address: 558 Gowen Place, Kelowna, British Columbia
Summary Report Property
- MKT ID10317414
- Building TypeHouse
- Property TypeSingle Family
- StatusBuy
- Added12 weeks ago
- Bedrooms4
- Bathrooms3
- Area3505 sq. ft.
- DirectionNo Data
- Added On26 Aug 2024
Property Overview
BEAUTIFUL LAKE VIEWS FROM THIS QUALITY HOME ON GOWEN PLACE IN THIS PRESTIGIOUS UPPER MISSION NEIGHBOURHOOD! This spacious Open Plan Has 12' + Ceilings, Vaults and Walls of Windows, Gleaming Hardwood & Tile Floors, Built-in Surround Sound System & Custom Built-In Entertainment Centre with Gas Fireplace. The Gourmet Kitchen has Granite Counter Tops and an Island with Breakfast Bar, Walk-in pantry & Dining Area with Expansive Views & Access to the Large Covered Lakeview Deck. A Fabulous Primary Bedroom and Suite offers Lake & City Views & a 5 piece En-suite with Oversized Custom Glass & Large Tile Shower, Soaker Tub & Double Vanity with Granite Counters & a Large Walk-in Closet [10 x 6]. The Spacious Tiled Foyer Features Double Doors with Etched Glass Transom Window. The main floor den/office is nicely situated at the front of the home. The fully finished walk-out basement offers high ceilings, expansive windows & an open plan with gas fireplace in the family & games room with patio access to the fenced back yard. 3 large bedrooms & a 4 piece bath in the basement. Main floor laundry room with access to garage. Nice Covered Deck [12 x 10] at the Front of the Home. Both the Rear Patio and Lower Deck are both about 20' x 12' [with Lake Views] (id:51532)
Tags
| Property Summary |
|---|
| Building |
|---|
| Land |
|---|
| Level | Rooms | Dimensions |
|---|---|---|
| Lower level | Other | 20' x 12' |
| Bedroom | 14' x 13' | |
| Bedroom | 16' x 13' | |
| Bedroom | 18' x 11' | |
| 4pc Bathroom | 10' x 6' | |
| Games room | 25' x 14' | |
| Family room | 17' x 14' | |
| Main level | Other | 20' x 12' |
| Other | 12' x 10' | |
| Laundry room | 9' x 7' | |
| 2pc Bathroom | 7' x 6' | |
| Den | 12' x 11' | |
| 5pc Ensuite bath | 14' x 11' | |
| Primary Bedroom | 15' x 14' | |
| Kitchen | 14' x 11' | |
| Dining room | 14' x 11' | |
| Living room | 17' x 13' | |
| Foyer | 14' x 7' |
| Features | |||||
|---|---|---|---|---|---|
| Attached Garage(2) | Central air conditioning | ||||

































































