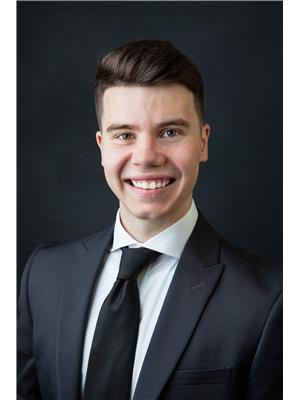594 Clayton Crescent Rutland North, Kelowna, British Columbia, CA
Address: 594 Clayton Crescent, Kelowna, British Columbia
Summary Report Property
- MKT ID10320806
- Building TypeHouse
- Property TypeSingle Family
- StatusBuy
- Added13 weeks ago
- Bedrooms8
- Bathrooms4
- Area4214 sq. ft.
- DirectionNo Data
- Added On21 Aug 2024
Property Overview
RARE FIND! THREE SEPERATE RENTAL SUITES! Welcome to this expansive and thoughtfully designed property, offering over 4200 square feet of living space and featuring a LEGAL SUITE & IN-LAW SUITE BOTH WITH SEPERATE ENTRANCES FROM THE MAIN LIVING SPACE! Boasting 8 bedrooms in total, this residence is perfect for multi-generational families or those seeking an excellent mortgage helper. The upper level features 3 spacious bedrooms, an open concept kitchen, living room, family room, and dining room. Adding to the allure, a pool in the backyard provides a refreshing oasis for enjoyment during warmer months. A distinctive feature of this property is the 2-bedroom legal suite and the 2-bedroom in-law suite which both come with its own separate entrance from the side and backyard of the house. This provides an excellent opportunity for rental income to offset mortgage costs or an ideal space for extended family members. Brand New roof in 2022, 2 new hot water tanks, corrugated metal fence and the list goes on! On top of all this, this property is situated centrally on a quiet crescent road which is a 5-7 minute drive or less to the University, Airport, YMCA, and all schools types ranging from Elementary, Middle, and Secondary School. Schedule a viewing today to experience the charm, versatility, and potential of this one of a kind home. (id:51532)
Tags
| Property Summary |
|---|
| Building |
|---|
| Land |
|---|
| Level | Rooms | Dimensions |
|---|---|---|
| Second level | Primary Bedroom | 11'9'' x 14'9'' |
| Living room | 12'7'' x 15'10'' | |
| Kitchen | 12'4'' x 15'3'' | |
| Family room | 12'1'' x 19'6'' | |
| Dining room | 10'4'' x 13'3'' | |
| Dining room | 7'4'' x 7'8'' | |
| Bedroom | 9'5'' x 14'8'' | |
| Bedroom | 9'3'' x 16'5'' | |
| 4pc Bathroom | 8'2'' x 10'6'' | |
| 3pc Bathroom | 8'7'' x 10'6'' | |
| Basement | Utility room | 9'8'' x 6'5'' |
| Living room | 15'11'' x 16'11'' | |
| Kitchen | 11'5'' x 11'9'' | |
| Games room | 18'5'' x 19'7'' | |
| Bedroom | 14' x 9'11'' | |
| Bedroom | 10'6'' x 12'2'' | |
| 4pc Bathroom | 9'8'' x 5'1'' | |
| Main level | Primary Bedroom | 12'10'' x 12'10'' |
| Living room | 13'3'' x 12'9'' | |
| Laundry room | 9'3'' x 5'3'' | |
| Kitchen | 9'7'' x 9'10'' | |
| Dining room | 9'7'' x 5'3'' | |
| Bedroom | 9'6'' x 15'1'' | |
| 4pc Bathroom | 9'3'' x 4'11'' | |
| Storage | 9'2'' x 13'9'' | |
| Bedroom | 10' x 10'4'' | |
| Mud room | 9'6'' x 7' | |
| Laundry room | 10' x 5'1'' |
| Features | |||||
|---|---|---|---|---|---|
| Level lot | Balcony | See Remarks | |||
| Attached Garage(2) | Refrigerator | Dishwasher | |||
| Dryer | Microwave | Washer & Dryer | |||
| Central air conditioning | |||||





















































































