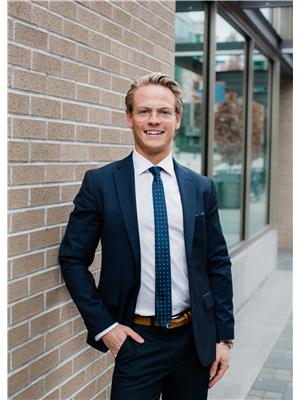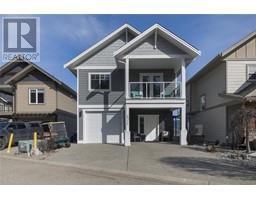595 Yates Road Unit# 415 North Glenmore, Kelowna, British Columbia, CA
Address: 595 Yates Road Unit# 415, Kelowna, British Columbia
Summary Report Property
- MKT ID10313649
- Building TypeHouse
- Property TypeSingle Family
- StatusBuy
- Added18 weeks ago
- Bedrooms2
- Bathrooms2
- Area1423 sq. ft.
- DirectionNo Data
- Added On15 Jul 2024
Property Overview
Waterfront Elegance in Sandpointe! Experience the tranquility of living by the water in this exquisite 2-bedroom, 2-bathroom rancher in Kelowna’s premier 55+ community! Located directly on a peaceful water canal, you can enjoy the soothing sounds of a water fountains while relaxing from the south facing back patio that is complete with an awning for year-round enjoyment! This beautiful home spans approximately 1400 sqft and offers a blend of luxury and comfort with an updated kitchen, beautiful hardwood flooring & a bright floor plan. The inviting layout includes a family room with a cozy gas fireplace adjacent to the kitchen, and a spacious living and dining area near the front foyer, perfect for hosting guests. The primary bedroom features a walk-in closet and a 4-pc ensuite bathroom while the second bedroom is serviced by a 3 piece bathroom equipped with shower bars for accessibility. The double garage includes a convenient laundry/mudroom & access to the crawl space for additional storage. Residents of Sandpointe benefit from superb amenities such as a clubhouse, indoor and outdoor pools, a gym, and separate RV parking. Sandpointe’s central location means you are just minutes away from shopping, dining, coffee shops, parks, recreation and all the amenities that Glenmore has to offer! This home is not just a residence, but a gateway to a lifestyle rich in comfort and convenience, set within a beautifully landscaped waterfront oasis! (id:51532)
Tags
| Property Summary |
|---|
| Building |
|---|
| Level | Rooms | Dimensions |
|---|---|---|
| Main level | 4pc Ensuite bath | 5'11'' x 10'2'' |
| Primary Bedroom | 18'7'' x 13'7'' | |
| Bedroom | 11'11'' x 10'9'' | |
| 3pc Bathroom | 7'10'' x 4'10'' | |
| Family room | 11'2'' x 14'3'' | |
| Kitchen | 10'9'' x 14'6'' | |
| Dining room | 8'5'' x 13'11'' | |
| Living room | 17' x 14' |
| Features | |||||
|---|---|---|---|---|---|
| Attached Garage(2) | Central air conditioning | ||||






































































