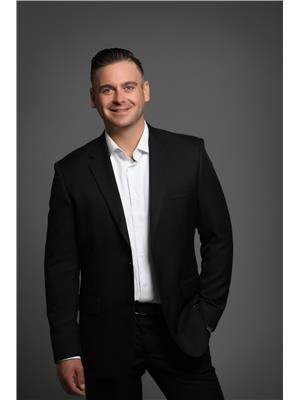600 Sarsons Road Unit# 202 Lower Mission, Kelowna, British Columbia, CA
Address: 600 Sarsons Road Unit# 202, Kelowna, British Columbia
Summary Report Property
- MKT ID10309203
- Building TypeApartment
- Property TypeSingle Family
- StatusBuy
- Added18 weeks ago
- Bedrooms2
- Bathrooms2
- Area1447 sq. ft.
- DirectionNo Data
- Added On12 Jul 2024
Property Overview
Your new home awaits in the Lower Mission's beautiful community of Southwind at Sarsons. This stunning nearly 1500 sqft home consists of open plan living, an over sized patio and vaulted ceilings. This corner unit faces the inside of the development so you are away from the traffic and noise of Lakeshore. The kitchen is an entertainers dream with granite counter tops, upgraded appliances and large island with plenty of storage. The open plan design leads into your dining room and living room where natural light is abundant from your large windows. The gas fireplace is a beautiful centre piece of your living area which is finished in cherry hardwood. Enjoy coffee or wine on your quiet patio finished with a high end glass railing and natural gas hookup. The master suite boasts a walk-in closet and the attached ensuite consists of a granite counters, soaker tub, tiled walk-in shower and separated comfort grade toilet. The laundry room and very generous sized 2nd bedroom make great additions to this home. Complimenting this property are the side by side underground parking stalls with attached storage locker along with the added bonus of your heating and cooling being included in the strata fees. Make the most of your resort like amenities year round with an indoor pool that has summer bay doors, hot tub, and gym. Welcome home. (id:51532)
Tags
| Property Summary |
|---|
| Building |
|---|
| Level | Rooms | Dimensions |
|---|---|---|
| Main level | Laundry room | 5' x 7' |
| Bedroom | 10' x 10' | |
| Full ensuite bathroom | 9' x 10' | |
| Full bathroom | 9' x 5' | |
| Primary Bedroom | 14' x 11' | |
| Living room | 16' x 12' | |
| Kitchen | 16' x 10' |
| Features | |||||
|---|---|---|---|---|---|
| Central island | Balcony | Underground | |||
| Refrigerator | Dishwasher | Freezer | |||
| Range - Gas | Microwave | Washer & Dryer | |||
| Water purifier | See Remarks | Clubhouse | |||
| Party Room | Recreation Centre | Whirlpool | |||



































































