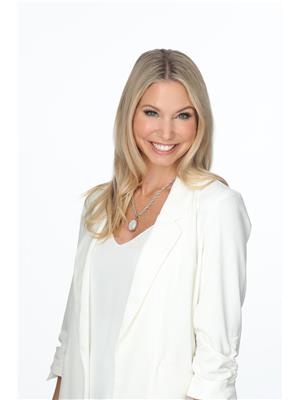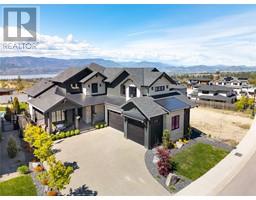605 ALMANDINE Court Upper Mission, Kelowna, British Columbia, CA
Address: 605 ALMANDINE Court, Kelowna, British Columbia
Summary Report Property
- MKT ID10310614
- Building TypeHouse
- Property TypeSingle Family
- StatusBuy
- Added18 weeks ago
- Bedrooms5
- Bathrooms5
- Area4753 sq. ft.
- DirectionNo Data
- Added On15 Jul 2024
Property Overview
Huge price reduction! Incredible luxury home with panoramic lake views from the backyard oasis! Presenting a custom-built recently renovated executive home on a large private lot designed for car and boat enthusiasts. Enjoy one-level living with stunning city and lake views. The main floor features a great room with a spacious cook’s kitchen equipped with two fridges/freezers and a beautiful quartz island, perfect for entertaining. Step directly outside to a large, professionally landscaped southwest patio offering privacy and spectacular views. A covered ramada and saltwater pool make this an ideal setting for large parties. Off the patio area is a separate room for ping pong and towel/toy storage for the pool. The property includes two double garages with epoxy flooring and custom Baldhead steel cabinets, suitable for a large boat and three cars. Above the garage is a furnished nanny or caretaker suite which could be leased to comply with speculation tax rules. The lower level boasts two large bedrooms with ensuite bathrooms and walk-in closets, spacious media room opening onto the outdoor patio and garden with views & a fitness room with an infrared sauna, bar area with a wine fridge & a separate locking wine room. A private driveway provides ample visitor and RV parking. The geothermal system offers significant energy savings. This luxury estate nestled among nature with stunning lake views captures the best of Okanagan living. (id:51532)
Tags
| Property Summary |
|---|
| Building |
|---|
| Level | Rooms | Dimensions |
|---|---|---|
| Second level | Full bathroom | 8'0'' x 5'8'' |
| Kitchen | 9'0'' x 9'4'' | |
| Dining room | 10'7'' x 11'8'' | |
| Other | 9'0'' x 7'10'' | |
| Bedroom | 12'8'' x 11'8'' | |
| Lower level | Storage | 17'8'' x 18'10'' |
| Storage | 12'11'' x 7'8'' | |
| Wine Cellar | 7'4'' x 6'0'' | |
| Other | 5'7'' x 6'0'' | |
| Other | 19'8'' x 13'0'' | |
| Full ensuite bathroom | 11'10'' x 8'4'' | |
| Bedroom | 14'4'' x 14'5'' | |
| Family room | 17'4'' x 16'0'' | |
| Recreation room | 12'10'' x 16'0'' | |
| Full ensuite bathroom | 7'9'' x 8'7'' | |
| Bedroom | 13'9'' x 15'0'' | |
| Main level | Bedroom | 13'0'' x 12'10'' |
| Living room | 22'4'' x 19'4'' | |
| Dining room | 13'6'' x 16'0'' | |
| Kitchen | 12'9'' x 18'3'' | |
| Workshop | 14'6'' x 20'6'' | |
| Full bathroom | 8'4'' x 5'6'' | |
| Full ensuite bathroom | 13'9'' x 13'11'' | |
| Primary Bedroom | 16'8'' x 13'4'' | |
| Mud room | 15'8'' x 11'0'' | |
| Laundry room | 11'6'' x 8'6'' |
| Features | |||||
|---|---|---|---|---|---|
| Cul-de-sac | Private setting | Central island | |||
| See Remarks | Attached Garage(4) | Oversize | |||
| RV(1) | Central air conditioning | See Remarks | |||


















































































































