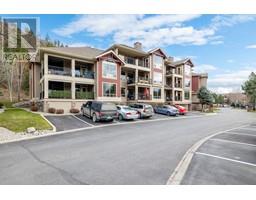647 Acadia Street University District, Kelowna, British Columbia, CA
Address: 647 Acadia Street, Kelowna, British Columbia
Summary Report Property
- MKT ID10322284
- Building TypeHouse
- Property TypeSingle Family
- StatusBuy
- Added13 weeks ago
- Bedrooms4
- Bathrooms4
- Area3056 sq. ft.
- DirectionNo Data
- Added On19 Aug 2024
Property Overview
Whether you are looking for a home near UBCO or an investor looking for an addition to your portfolio, look no further! This 3000+ sqft, open concept, executive walkout rancher features 4 bed and 4 bathroom. The kitchen has been equipped with KitchenAid stainless steel appliances and quartz counter top throughout. Take in the mountains views with some drinks on the large patio or relax in the spacious rec room downstairs. Basement has 1 bedroom with an ensuite, den, separate entrance, and a kitchenette; easily convert the basement to an airBnB suite to host visitors and generate additional income. The home is also within minutes walking distance to Aberdeen hall and bus stops to take you straight to UBCO campus or to downtown. Book your showing to come see this beautiful home now! (id:51532)
Tags
| Property Summary |
|---|
| Building |
|---|
| Land |
|---|
| Level | Rooms | Dimensions |
|---|---|---|
| Basement | Other | 14'0'' x 4'5'' |
| Storage | 18'1'' x 22'10'' | |
| Storage | 7'7'' x 4'8'' | |
| Other | 12'1'' x 12'7'' | |
| Recreation room | 31'6'' x 16'7'' | |
| Games room | 15'3'' x 15'0'' | |
| Partial bathroom | 5'1'' x 5'4'' | |
| 3pc Ensuite bath | 12'2'' x 7'7'' | |
| Bedroom | 11'11'' x 9'11'' | |
| Main level | Foyer | 7'0'' x 10'1'' |
| Full bathroom | 8'8'' x 9'0'' | |
| Bedroom | 11'6'' x 9'10'' | |
| Bedroom | 11'6'' x 9'9'' | |
| 5pc Ensuite bath | 13'6'' x 12'10'' | |
| Primary Bedroom | 13'5'' x 11'7'' | |
| Living room | 16'2'' x 18'0'' | |
| Dining room | 12'7'' x 10'4'' | |
| Kitchen | 12'7'' x 9'4'' | |
| Pantry | 5'3'' x 8'8'' | |
| Mud room | 12'2'' x 8'9'' |
| Features | |||||
|---|---|---|---|---|---|
| Attached Garage(2) | Refrigerator | Dishwasher | |||
| Dryer | Range - Gas | Microwave | |||
| Washer | Oven - Built-In | Central air conditioning | |||
| Heat Pump | |||||





























































