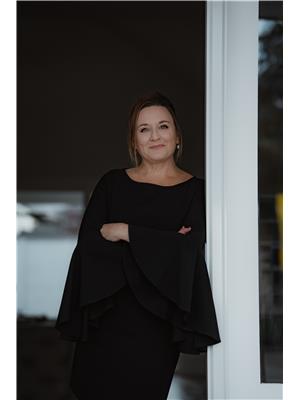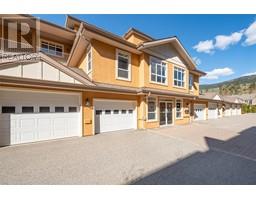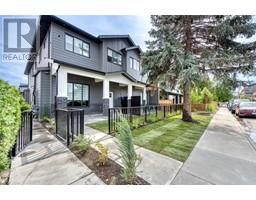650 Lexington Drive Unit# 220 Lower Mission, Kelowna, British Columbia, CA
Address: 650 Lexington Drive Unit# 220, Kelowna, British Columbia
Summary Report Property
- MKT ID10315028
- Building TypeRow / Townhouse
- Property TypeSingle Family
- StatusBuy
- Added19 weeks ago
- Bedrooms2
- Bathrooms2
- Area1480 sq. ft.
- DirectionNo Data
- Added On11 Jul 2024
Property Overview
Welcome to The Lexington! A fabulous gated community in Lower Mission close to shops, restaurants and amenities, Mission Creek trails and greenway, beaches, parks, recreation and the lake. Fabulous layout in this 2 bedroom, 2 bathroom townhome with covered southern exposure yard and patio with retractable awning for the summer afternoons. Vaulted foyer and vaulted living room with cozy gas f/p, in-line dining area with garden doors to the patio with spacious eat-in kitchen and updated appliances. Primary bedroom with double vanity and new skylight for natural light. Updated vinyl plank flooring, high-efficiency furnace and hot water tank! Convenient attached double garage with additional parking on driveway. Well-managed development with swimming pool and hot tub, gym, meeting room with kitchen and games area. RV parking, no age restrictions and pets welcome (1 cat or 1 dog under 19""). (id:51532)
Tags
| Property Summary |
|---|
| Building |
|---|
| Level | Rooms | Dimensions |
|---|---|---|
| Main level | Other | 7'11'' x 4' |
| Other | 19'10'' x 20' | |
| Foyer | 8'1'' x 10'8'' | |
| Bedroom | 12'9'' x 14'8'' | |
| Other | 1'9'' x 15'6'' | |
| Kitchen | 12'9'' x 12'5'' | |
| Full bathroom | 4'11'' x 8'10'' | |
| Utility room | 6'9'' x 8'10'' | |
| Other | 15'3'' x 3'2'' | |
| Other | 4' x 6'6'' | |
| Full bathroom | 11'9'' x 5'10'' | |
| Other | 15'7'' x 11'8'' | |
| Dining room | 14'7'' x 12'5'' | |
| Living room | 15'2'' x 14'9'' | |
| Primary Bedroom | 13' x 14'9'' |
| Features | |||||
|---|---|---|---|---|---|
| Attached Garage(2) | Refrigerator | Dishwasher | |||
| Dryer | Range - Electric | Freezer | |||
| Microwave | Washer | Central air conditioning | |||







































































