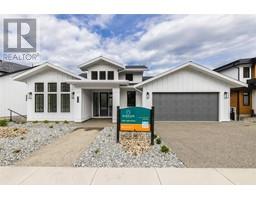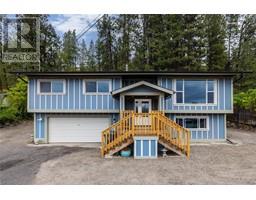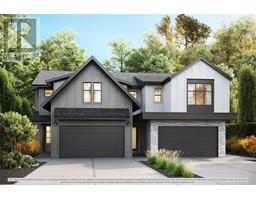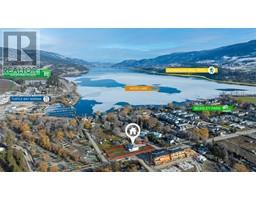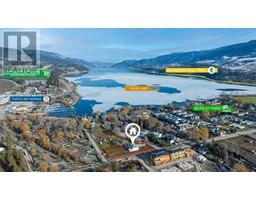654 Cook Road Unit# 443 Lower Mission, Kelowna, British Columbia, CA
Address: 654 Cook Road Unit# 443, Kelowna, British Columbia
Summary Report Property
- MKT ID10321257
- Building TypeApartment
- Property TypeSingle Family
- StatusBuy
- Added14 weeks ago
- Bedrooms1
- Bathrooms1
- Area790 sq. ft.
- DirectionNo Data
- Added On14 Aug 2024
Property Overview
Welcome to Playa del Sol, which is not only a haven for residents with tons of amenities, but also a welcoming community for all, being cat & small dog-friendly, rental-friendly, & family-friendly. This is the perfect home to enjoy an Okanagan lifestyle, & an excellent investment opportunity with strong potential for rental income. The 1-bedroom plus den floor plan offers a versatile layout on the East facing side of building with morning sun & afternoon shade, overlooking the pool, just steps away from Okanagan Lake making this a prime location to indulge in Okanagan activities, like boating, paddleboarding, swimming & sunbathing on nearby pristine beaches. The resort-style amenities enhance your living with an outdoor pool, hot tub, fully equipped gym & steam room, all surrounded by beautiful landscaping creating a serene retreat. Convenience is at your doorstep with an onsite coffee shop & restaurant, ideal for leisurely mornings or casual dining. The vibrant local culture is at your fingertips, with nearby beaches & parks offering spaces for picnicking, scenic walks, & enjoying the stunning natural beauty of the Okanagan. Immerse yourself in the community's charm with attractive shops & cafes just a short walk or drive away, making daily living effortless. Don’t miss the unique chance to experience a life of comfort, convenience, & natural beauty in this highly desirable location. Call the Listing Agent today to book your tour & discover all that Playa has to offer! (id:51532)
Tags
| Property Summary |
|---|
| Building |
|---|
| Level | Rooms | Dimensions |
|---|---|---|
| Main level | Dining room | 9'5'' x 12'4'' |
| Living room | 10'7'' x 11'9'' | |
| 4pc Bathroom | 5'5'' x 9'8'' | |
| Den | 9'9'' x 9'9'' | |
| Primary Bedroom | 11'4'' x 11'3'' | |
| Kitchen | 10'7'' x 14'0'' |
| Features | |||||
|---|---|---|---|---|---|
| Central island | One Balcony | Heated Garage | |||
| Underground(1) | Refrigerator | Dishwasher | |||
| Dryer | Range - Electric | Microwave | |||
| Washer | See Remarks | Clubhouse | |||
| Storage - Locker | |||||




















































