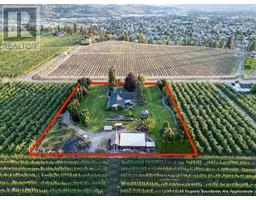659 Arbor View Drive Upper Mission, Kelowna, British Columbia, CA
Address: 659 Arbor View Drive, Kelowna, British Columbia
Summary Report Property
- MKT ID10308122
- Building TypeHouse
- Property TypeSingle Family
- StatusBuy
- Added19 weeks ago
- Bedrooms5
- Bathrooms3
- Area4320 sq. ft.
- DirectionNo Data
- Added On10 Jul 2024
Property Overview
Spectacular Views in One of Kelowna's Favourite Family Neighbourhoods! Lifestyle meets convenience with this immaculate walk-out rancher featuring the perfect family floor plan with 3 bedrooms upstairs & 2 bedrooms down! Built to showcase the views, the heart of the home is centred around an expansive great room with cozy gas FP & extensive hardwood floors. The gourmet kitchen dazzles with granite counters, SS appliances, a large island, a 3-person bar + a pantry. Adjacent to the kitchen, is a breakfast nook that opens to a sprawling balcony with seamless glass railings overlooking the pool-sized backyard! Blend indoor & outdoor living + watch breathtaking sunsets over Okanagan Lake & Downtown Kelowna! The main floor also offers a dining room, a large laundry room off the double garage, a 4pc bath & 3 bedrooms including the primary retreat where you can watch the city lights at night while enjoying the luxuries of a 5pc ensuite + large walk-in closet! Downstairs, a family room with a built-in home office invites relaxation & opens to the private backyard with mature landscaping & covered back patio. 2 additional bedrooms, including an oversized guest room with 4pc ensuite access complete the lower level with the added amenities of an optional stair lift & storage room + wine cellar! Nestled off a quiet laneway, enjoy family living close to parks, schools, wineries, recreation & a 2min drive to the new Save-on Foods at the Upper Mission Village! Fast possession is possible! (id:51532)
Tags
| Property Summary |
|---|
| Building |
|---|
| Level | Rooms | Dimensions |
|---|---|---|
| Lower level | Storage | 7' x 24' |
| Utility room | 9'4'' x 7'2'' | |
| Wine Cellar | 14'3'' x 3'6'' | |
| Bedroom | 111'11'' x 10'11'' | |
| 4pc Bathroom | 9'4'' x 9' | |
| Bedroom | 20'9'' x 18' | |
| Den | 18'8'' x 12'3'' | |
| Family room | 26'8'' x 17'3'' | |
| Main level | Mud room | 13'2'' x 11'4'' |
| Bedroom | 11'11'' x 13' | |
| 4pc Bathroom | 11'5'' x 5'11'' | |
| Bedroom | 11'11'' x 10'6'' | |
| 5pc Ensuite bath | 18'5'' x 8'5'' | |
| Other | 12'2'' x 8'7'' | |
| Primary Bedroom | 15' x 13'10'' | |
| Foyer | 8'6'' x 7'10'' | |
| Dining room | 14'5'' x 10'6'' | |
| Dining nook | 11'6'' x 9'11'' | |
| Kitchen | 16'3'' x 11'6'' | |
| Great room | 17'1'' x 15'9'' |
| Features | |||||
|---|---|---|---|---|---|
| Central island | Balcony | Attached Garage(2) | |||
| Refrigerator | Dishwasher | Cooktop - Electric | |||
| Microwave | Washer & Dryer | Central air conditioning | |||

















































































