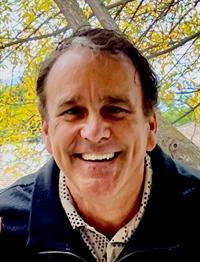665 Princess Road Rutland South, Kelowna, British Columbia, CA
Address: 665 Princess Road, Kelowna, British Columbia
Summary Report Property
- MKT ID10321106
- Building TypeHouse
- Property TypeSingle Family
- StatusBuy
- Added14 weeks ago
- Bedrooms5
- Bathrooms4
- Area2927 sq. ft.
- DirectionNo Data
- Added On11 Aug 2024
Property Overview
OPEN HOUSE SUN 1-3PM - THE PERFECT FAMILY HOME on QUIET STREET w/ LEGAL 1 BED SELF CONTAINED SUITE has been EXTENSIVELY RENOVATED w/ multiple upgrades & well cared for. Immaculately landscaped and fenced yard w/ 2 tiered upscale cedar deck - perfect for Family & Neighbourhood fun & Entertaining! Stylish Mediterranean inspired exterior, semi circular paved Driveway, offers tons of parking. The main floor boasts an open floor plan. Gorgeous maple kitchen, quartz countertops with undermount stainless big sink, subway tile backplash, upscale fridge, gas stove & new modern hood fan. Large Great room w/ wood burning brick fireplace. 3 large panel windows & oversized picture window in dining room allow so much light in and a view of the mountains. Glass sliding doors to a deluxe 2 tiered Cedar Deck w/ built in brick BBQ station & feature wall. Big Grassy area, custom playhouse with sandbox...so much for kids. Family friendly 3 beds up w/ New 5 pc main bath. Lovely Primary Bedroom has luxurious 3 piece ensuite, 2 person glass frameless shower w/ 2 heads & walk in closet. Lower level offers large family room w/ wood burning fireplace, 4th bedroom/ office & 3 pc bathroom. Hot water on Demand. Cheery Separate Laundry. Access to extra large/ high single garage w/ workbench. Bright and cheery 2016 BUILT Legal 1 bed SUITE w/ new vinyl plank floors, separate laundry, entrance & patio area, well insulated. Walk to schools & parks. New Furnace & Central air, Hot water on demand. Wow! (id:51532)
Tags
| Property Summary |
|---|
| Building |
|---|
| Land |
|---|
| Level | Rooms | Dimensions |
|---|---|---|
| Lower level | 3pc Bathroom | 6'1'' x 8'10'' |
| Utility room | 6'4'' x 4'11'' | |
| Laundry room | 9'7'' x 6'4'' | |
| Bedroom | 13'6'' x 11'5'' | |
| Recreation room | 17'11'' x 13'4'' | |
| Main level | Other | 7'11'' x 6' |
| 5pc Bathroom | 7'10'' x 7'1'' | |
| Bedroom | 11'5'' x 11' | |
| Bedroom | 11'4'' x 9'8'' | |
| 3pc Ensuite bath | 7'11'' x 6'11'' | |
| Primary Bedroom | 13' x 11'11'' | |
| Living room | 17'6'' x 9'9'' | |
| Dining room | 17'5'' x 17'6'' | |
| Kitchen | 17'5'' x 8'1'' | |
| Additional Accommodation | Full bathroom | 8'11'' x 5'6'' |
| Bedroom | 9'10'' x 10'11'' | |
| Living room | 16'9'' x 11'1'' | |
| Kitchen | 16'9'' x 10'1'' |
| Features | |||||
|---|---|---|---|---|---|
| Central island | Balcony | Attached Garage(1) | |||
| Refrigerator | Dishwasher | Dryer | |||
| Range - Electric | Range - Gas | Hot Water Instant | |||
| Microwave | Oven | Washer | |||
| Washer/Dryer Stack-Up | Central air conditioning | ||||





















































































































