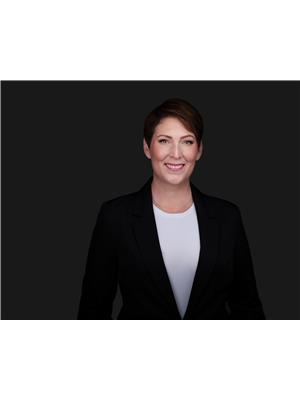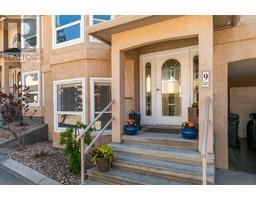720 Commonwealth Road Unit# 145 Lake Country East / Oyama, Kelowna, British Columbia, CA
Address: 720 Commonwealth Road Unit# 145, Kelowna, British Columbia
Summary Report Property
- MKT ID10314067
- Building TypeManufactured Home
- Property TypeOther
- StatusBuy
- Added22 weeks ago
- Bedrooms3
- Bathrooms2
- Area1615 sq. ft.
- DirectionNo Data
- Added On18 Jun 2024
Property Overview
Introducing Meadowbrook Estates, Your Premier 55+ Active Lifestyle Community. This impeccably updated 1600 sq ft modular home boasts 3 bedrooms, 2 bathrooms, and a bonus room, nestled at the serene end of the park. Ideal for those seeking tranquility in a move-in-ready abode, this residence has undergone renovations, including a modernized HVAC system, leaving virtually nothing to be desired. Its contemporary design exudes freshness and simplicity. Positioned near the rail trail, it strikes the perfect harmony between serene seclusion and easy access to Lake Country's myriad amenities. Revel in an active lifestyle with access to top-tier golf courses, wineries, dining establishments, and beaches just moments away. Meadowbrook Estates offers the quintessential setting for settling into the next chapter of your life. (id:51532)
Tags
| Property Summary |
|---|
| Building |
|---|
| Level | Rooms | Dimensions |
|---|---|---|
| Main level | Laundry room | 8'9'' x 7'8'' |
| Other | 13'0'' x 12'8'' | |
| 4pc Bathroom | 5'1'' x 9'3'' | |
| Bedroom | 12'0'' x 10'6'' | |
| Bedroom | 10'9'' x 9'4'' | |
| 3pc Ensuite bath | 5'1'' x 12'10'' | |
| Primary Bedroom | 14'3'' x 13'1'' | |
| Dining room | 11'4'' x 12'10'' | |
| Kitchen | 11'1'' x 13'0'' | |
| Living room | 20'2'' x 15'0'' | |
| Foyer | 4'11'' x 9'7'' |
| Features | |||||
|---|---|---|---|---|---|
| Carport | Refrigerator | Dishwasher | |||
| Range - Electric | Microwave | Washer & Dryer | |||
| Water softener | Central air conditioning | ||||
















































