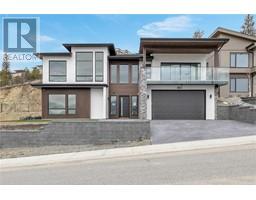722 Valley Road Unit# 516 Glenmore, Kelowna, British Columbia, CA
Address: 722 Valley Road Unit# 516, Kelowna, British Columbia
Summary Report Property
- MKT ID10321355
- Building TypeApartment
- Property TypeSingle Family
- StatusBuy
- Added14 weeks ago
- Bedrooms2
- Bathrooms2
- Area877 sq. ft.
- DirectionNo Data
- Added On14 Aug 2024
Property Overview
Glenmore Central 2-Bedroom, 2-Bathroom condo puts you central to everything. Conveniently situated, close to Hwy 97, shopping and transit, live minutes from the Kelowna Golf and Country Club; Orchard Park Mall; UBC-O; YLW; and the shopping, restaurants and services in Glenmore. Glenmore Central makes condo living easy and secure with on-site management for peace of mind. Plus, enjoy the community rooftop garden with BBQs and a firepit. There’s also bike storage, a dog wash station and a bookable event room. Another convenience is the 2 parking spots (1 in the secure underground parkade). Inside, the 2-bedrooms are located on opposite sides. The primary has a walk-through closet and 3pc ensuite. The second bedroom opens up to the second bathroom. Separate laundry room provides additional storage. The kitchen features stainless steel appliances and opens up to the bright living area and balcony. Great condo with all the space you need, in a location with easy access to everything. (id:51532)
Tags
| Property Summary |
|---|
| Building |
|---|
| Level | Rooms | Dimensions |
|---|---|---|
| Main level | Primary Bedroom | 12'5'' x 10'5'' |
| Living room | 15'6'' x 12' | |
| Laundry room | 5' x 8'8'' | |
| Kitchen | 8'8'' x 10'9'' | |
| Bedroom | 12'8'' x 9'1'' | |
| Full bathroom | 9'1'' x 8'7'' | |
| 3pc Ensuite bath | 9'6'' x 6'4'' |
| Features | |||||
|---|---|---|---|---|---|
| Balcony | Other | Stall | |||
| Underground(1) | Refrigerator | Dishwasher | |||
| Dryer | Range - Electric | Microwave | |||
| Washer | Central air conditioning | ||||































































