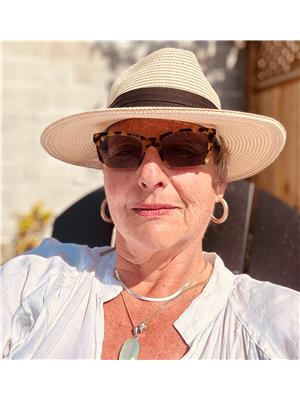726 Coronation Avenue Kelowna North, Kelowna, British Columbia, CA
Address: 726 Coronation Avenue, Kelowna, British Columbia
Summary Report Property
- MKT ID10319399
- Building TypeHouse
- Property TypeSingle Family
- StatusBuy
- Added18 weeks ago
- Bedrooms3
- Bathrooms1
- Area792 sq. ft.
- DirectionNo Data
- Added On12 Jul 2024
Property Overview
Welcome to the full package...in Kelowna's bustling Cultural District. One of the cutest homes with amazing curb appeal.. Substantially renovated, 3 bedrooms, open floor plan, bright white kitchen with a center island equipped with stainless steel appliances. Fully fenced 40' x 123' MF1 zoning, which allows for redevelopment. Seller has Carriage House plans, professionally drawn with designs to comply with City requirements. This could be a huge money maker for rental income. Live in this well appointed character home for now and hold on for redevelopment opportunities. The neighboring property is for sale separately, good for a land assembly if desired. Don't miss this opportunity to be able to walk to the beach, shop until you drop, enjoy concerts and sports and dine at bistro's and cafe's while enjoying Downtown Kelowna's beauty and great vibes. (id:51532)
Tags
| Property Summary |
|---|
| Building |
|---|
| Land |
|---|
| Level | Rooms | Dimensions |
|---|---|---|
| Main level | Living room | 11'5'' x 16'9'' |
| Laundry room | 6'8'' x 10'5'' | |
| Kitchen | 11'5'' x 13'1'' | |
| Bedroom | 7'7'' x 11'11'' | |
| Primary Bedroom | 12'2'' x 9'11'' | |
| Bedroom | 7'7'' x 12'6'' | |
| 4pc Bathroom | 7'7'' x 4'10'' |
| Features | |||||
|---|---|---|---|---|---|
| Central island | Detached Garage(1) | Refrigerator | |||
| Dishwasher | Dryer | Range - Electric | |||
| Microwave | Washer | Central air conditioning | |||




























































