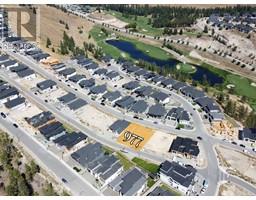745 Patterson Avenue Unit# 2 Kelowna South, Kelowna, British Columbia, CA
Address: 745 Patterson Avenue Unit# 2, Kelowna, British Columbia
Summary Report Property
- MKT ID10303260
- Building TypeRow / Townhouse
- Property TypeSingle Family
- StatusBuy
- Added14 weeks ago
- Bedrooms3
- Bathrooms3
- Area1413 sq. ft.
- DirectionNo Data
- Added On13 Aug 2024
Property Overview
Do not miss the opportunity to own a unique and luxurious half-duplex style townhouse in the heart of South Kelowna. This custom built half-duplex style allows for lots of natural light and only one shared wall. Location is spectacular, walking distance to Kinsmen Park, Okanagan College, KGH, Cafes and more. This 1413 sq. foot home offers high end finishes, including quartz countertops, a stainless steel appliance package and wide plank luxury laminate flooring throughout. Also includes a second level deck, private, attached, single car garage and fully fenced backyard. Great open concept layout on the first floor with 9 foot ceilings. 3 bedrooms and 2 bathrooms on the second level, including a walk-in closet and ensuite in the primary bedroom. Estimated completion Summer 2024, as of February 1st it is at the drywall stage. Enjoy peace of mind with the inclusion of a 2-5-10, new home warranty. Note – photos are graphically designed renderings of the whole build, and floor plans are estimates and are subject to change. (id:51532)
Tags
| Property Summary |
|---|
| Building |
|---|
| Land |
|---|
| Level | Rooms | Dimensions |
|---|---|---|
| Second level | Bedroom | 10'6'' x 9'5'' |
| Full bathroom | Measurements not available | |
| Bedroom | 9'5'' x 9'6'' | |
| 4pc Ensuite bath | Measurements not available | |
| Primary Bedroom | 9'9'' x 12'6'' | |
| Main level | Partial bathroom | Measurements not available |
| Living room | 15'10'' x 13'9'' | |
| Dining room | 12'0'' x 9'0'' | |
| Kitchen | 14'0'' x 12'0'' |
| Features | |||||
|---|---|---|---|---|---|
| See Remarks | Attached Garage(1) | Central air conditioning | |||









































