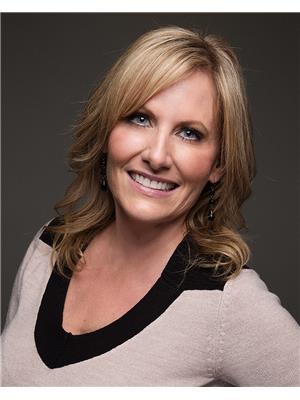788 Galbraith Place Rutland North, Kelowna, British Columbia, CA
Address: 788 Galbraith Place, Kelowna, British Columbia
Summary Report Property
- MKT ID10311078
- Building TypeHouse
- Property TypeSingle Family
- StatusBuy
- Added18 weeks ago
- Bedrooms3
- Bathrooms3
- Area1890 sq. ft.
- DirectionNo Data
- Added On17 Jul 2024
Property Overview
Welcome to 788 Galbraith Place! PRICED WELL BELOW BC ASSESSMENT -GREAT VALUE! This cozy 3-bed, 3-bath nicely updated family home is nestled on a quiet street of homes located close to schools, shopping, parks, and various amenities. This well-appointed 1890 square foot home also has a BONUS of 440 S.F as the detached garage was thoughtfully transformed ( in 2021) into a heated and insulated, expansive recreation, multi-purpose room, perfect for entertaining or unwinding. The large bright kitchen boasts newer stainless steel appliances, a pantry and a sit up eating area and large open dining room space. Updates include: New Washer/Dryer, New Fridge and New Dishwasher( Jan 2023), White blinds updated in Spring 2023. and updated vinyl plank flooring. The spacious king-sized primary bedroom features a luxurious 5-piece ensuite and a walk-in closet. Enjoy Okanagan summers with the above-ground pool, cabana and covered patios. Convenient lane access in back with ample parking both front and back of the home. Book your showing today and step into your future home! (id:51532)
Tags
| Property Summary |
|---|
| Building |
|---|
| Land |
|---|
| Level | Rooms | Dimensions |
|---|---|---|
| Second level | 4pc Bathroom | 8'4'' x 4'11'' |
| Bedroom | 13'3'' x 11'2'' | |
| Bedroom | 10'3'' x 12'0'' | |
| Other | 4'9'' x 6'4'' | |
| 5pc Ensuite bath | 8'5'' x 11'1'' | |
| Primary Bedroom | 18'1'' x 14'4'' | |
| Main level | Mud room | 9'10'' x 9'8'' |
| 2pc Bathroom | 5'2'' x 6'2'' | |
| Foyer | 10'11'' x 6'4'' | |
| Kitchen | 13'3'' x 14'3'' | |
| Dining room | 11'11'' x 14'3'' | |
| Living room | 16'11'' x 14'4'' | |
| Secondary Dwelling Unit | Other | 21' x 21'0'' |
| Features | |||||
|---|---|---|---|---|---|
| Level lot | Rear | Range | |||
| Refrigerator | Dishwasher | Dryer | |||
| Microwave | Washer | Central air conditioning | |||







































































