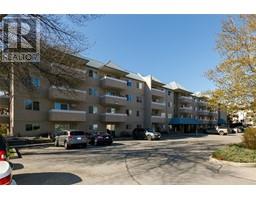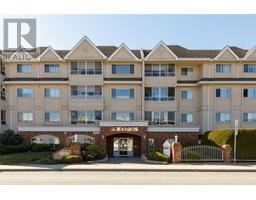790 Caldow Street Glenmore, Kelowna, British Columbia, CA
Address: 790 Caldow Street, Kelowna, British Columbia
4 Beds2 Baths1908 sqftStatus: Buy Views : 973
Price
$799,900
Summary Report Property
- MKT ID10319234
- Building TypeHouse
- Property TypeSingle Family
- StatusBuy
- Added19 weeks ago
- Bedrooms4
- Bathrooms2
- Area1908 sq. ft.
- DirectionNo Data
- Added On10 Jul 2024
Property Overview
Don't miss out on this centrally located bi-level on a corner lot ideally situated between and close to all the amenities of North Glenmore and downtown Kelowna! This 4-bedroom/2-bath home includes a forced-air furnace with central air, ample parking, a large yard with underground sprinklers and a cherry and apricot tree, deck space, covered parking, and a yard shed. (id:51532)
Tags
| Property Summary |
|---|
Property Type
Single Family
Building Type
House
Storeys
2
Square Footage
1908 sqft
Title
Freehold
Neighbourhood Name
Glenmore
Land Size
0.2 ac|under 1 acre
Built in
1973
Parking Type
Carport
| Building |
|---|
Bathrooms
Total
4
Interior Features
Appliances Included
Refrigerator, Dishwasher, Dryer, Oven - Electric, Washer
Flooring
Carpeted, Linoleum, Vinyl
Basement Type
Full
Building Features
Features
One Balcony
Style
Detached
Square Footage
1908 sqft
Fire Protection
Smoke Detector Only
Heating & Cooling
Cooling
Central air conditioning
Heating Type
Forced air
Utilities
Utility Sewer
Municipal sewage system
Water
Municipal water
Exterior Features
Exterior Finish
Vinyl siding
Neighbourhood Features
Community Features
Rentals Allowed
Parking
Parking Type
Carport
Total Parking Spaces
5
| Level | Rooms | Dimensions |
|---|---|---|
| Basement | Storage | 9' x 5' |
| 3pc Bathroom | 6'6'' x 4'8'' | |
| Laundry room | 7' x 5'5'' | |
| Bedroom | 13' x 10'8'' | |
| Bedroom | 12'5'' x 10'9'' | |
| Family room | 18'2'' x 10'8'' | |
| Main level | Bedroom | 12'5'' x 9'4'' |
| Primary Bedroom | 12'8'' x 12' | |
| 4pc Bathroom | 9' x 7' | |
| Living room | 18'7'' x 13'5'' | |
| Dining room | 10'10'' x 10'10'' | |
| Kitchen | 13'5'' x 9'2'' |
| Features | |||||
|---|---|---|---|---|---|
| One Balcony | Carport | Refrigerator | |||
| Dishwasher | Dryer | Oven - Electric | |||
| Washer | Central air conditioning | ||||





































































