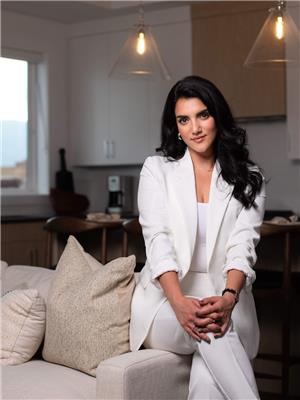856 Hewetson Avenue Upper Mission, Kelowna, British Columbia, CA
Address: 856 Hewetson Avenue, Kelowna, British Columbia
Summary Report Property
- MKT ID10322175
- Building TypeHouse
- Property TypeSingle Family
- StatusBuy
- Added13 weeks ago
- Bedrooms4
- Bathrooms3
- Area4196 sq. ft.
- DirectionNo Data
- Added On17 Aug 2024
Property Overview
Panoramic lake views on a beautiful, quiet street and the perfect family floor plan! On the main level; spacious kitchen w/ huge butcher block walnut countered island, wine fridge/tons of storage, laundry room/mud room w/ access to double garage, powder room, den/office, open concept dining/living room expanding out to one of multiple outdoor entertaining areas where you will soak up beautiful lake views! Upper level; spacious primary suite w/ 5pc ensuite & walk-in closet along w/ 3 other king sized bedrooms & a full bath. The lower level is your open canvas - perfect for a games room/movie theatre/gym, potential full bath and an additional bedroom or two, or a suite! This home features a multi-level deck out back with a granite outdoor bar area, swim spa, additional seating area with pergola, all with stunning lake views to enjoy. Low maintenance with SynLawn in the front yard. Excellent family area with close proximity to park and hiking trails and the new Save On Foods! (id:51532)
Tags
| Property Summary |
|---|
| Building |
|---|
| Level | Rooms | Dimensions |
|---|---|---|
| Second level | 4pc Bathroom | 5'10'' x 8'11'' |
| Bedroom | 10'9'' x 13'5'' | |
| Bedroom | 16'2'' x 10'11'' | |
| Bedroom | 10'4'' x 14'4'' | |
| 5pc Ensuite bath | 12'2'' x 9'5'' | |
| Primary Bedroom | 17'0'' x 12'7'' | |
| Lower level | Utility room | 17'4'' x 8'9'' |
| Storage | 15'8'' x 13' | |
| Recreation room | 38' x 27'4'' | |
| Main level | Laundry room | 16'11'' x 9' |
| Partial bathroom | 6'9'' x 6'7'' | |
| Den | 14'9'' x 10'9'' | |
| Kitchen | 17'4'' x 15'1'' | |
| Dining room | 18'3'' x 9'9'' | |
| Living room | 21'2'' x 17'7'' |
| Features | |||||
|---|---|---|---|---|---|
| Central island | Attached Garage(2) | Refrigerator | |||
| Dishwasher | Dryer | Range - Gas | |||
| Microwave | Washer | Central air conditioning | |||






















































































































