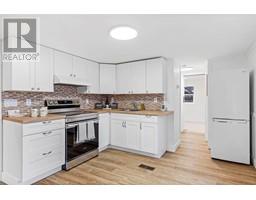877 Morrison Avenue Unit# 3 Kelowna South, Kelowna, British Columbia, CA
Address: 877 Morrison Avenue Unit# 3, Kelowna, British Columbia
Summary Report Property
- MKT ID10321653
- Building TypeRow / Townhouse
- Property TypeSingle Family
- StatusBuy
- Added14 weeks ago
- Bedrooms4
- Bathrooms3
- Area1466 sq. ft.
- DirectionNo Data
- Added On15 Aug 2024
Property Overview
CUSTOM DESIGNED & METICULOUSLY THOUGHT OUT! Every inch of this home has been thoughtfully crafted to maximize space & enhance your living experience. Upon entering, you are greeted with custom locker-style cabinets, perfect for organizing seasonal items and daily essentials for all the family. With vaulted ceilings in the main living area, you can't help but notice how well thought out the space is, maximizing every inch discretely & elegantly! The kitchen is a chef's dream, featuring a waterfall quartz island, black SS appliances, including a gas range and a high-performance hood fan, and under-cabinet lighting, all making the space extremely practical and flowing! With practicality and high-end finishings in mind, you won’t be short of storage! Truly, it is a chef’s dream kitchen! Multifunctional spaces abound, including a bedroom with a Murphy bed, that serves as a home office, playroom, and den area. Upstairs, you will find your private retreat in the master bedroom which offers enough room for a king-size bed, hosts dual walk-in closets, a luxurious ensuite with dual sinks & heated tile floors & custom built-in closet organizers! In addition, you have a separate full bathroom & 2 more bedrooms! Outside, the south-facing deck & garden area provides a serene retreat & the opportunity to perfect your green thumb in the custom garden boxes, making it a perfect space for enjoying the abundant sunshine. This stunning townhome will wow you with all its custom features! (id:51532)
Tags
| Property Summary |
|---|
| Building |
|---|
| Land |
|---|
| Level | Rooms | Dimensions |
|---|---|---|
| Second level | Other | 20'2'' x 2'11'' |
| 4pc Bathroom | 5'3'' x 9'7'' | |
| Bedroom | 10'3'' x 8'7'' | |
| Bedroom | 10'3'' x 9'7'' | |
| 4pc Ensuite bath | 8'5'' x 7'2'' | |
| Other | 11'11'' x 4'8'' | |
| Primary Bedroom | 14'7'' x 12'4'' | |
| Main level | Foyer | 8'5'' x 6'1'' |
| Bedroom | 9'0'' x 12'5'' | |
| 2pc Bathroom | 7'11'' x 6'3'' | |
| Living room | 14'1'' x 13'1'' | |
| Kitchen | 18'6'' x 12'8'' |
| Features | |||||
|---|---|---|---|---|---|
| Central island | Detached Garage(1) | Refrigerator | |||
| Dishwasher | Range - Gas | Microwave | |||
| Hood Fan | Washer & Dryer | Central air conditioning | |||























































