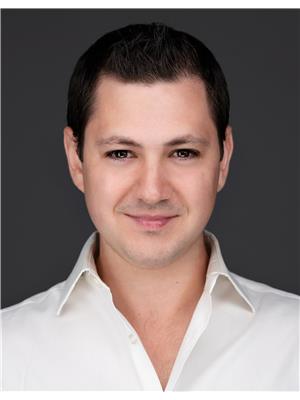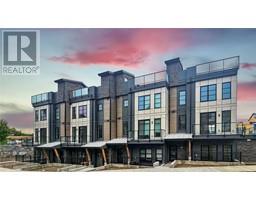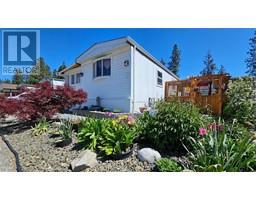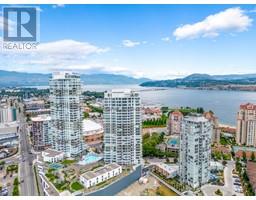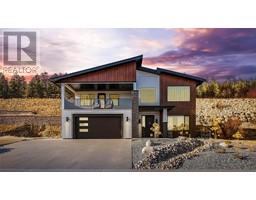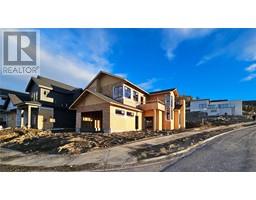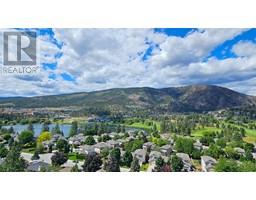882 Toovey Road Black Mountain, Kelowna, British Columbia, CA
Address: 882 Toovey Road, Kelowna, British Columbia
Summary Report Property
- MKT ID10305979
- Building TypeHouse
- Property TypeSingle Family
- StatusBuy
- Added13 weeks ago
- Bedrooms5
- Bathrooms4
- Area3221 sq. ft.
- DirectionNo Data
- Added On16 Aug 2024
Property Overview
Welcome to your dream home this 5-bedroom, 3.5-bathroom offers a blend of luxury, comfort, and breathtaking natural beauty. With an in-ground pool and captivating lake views that can be enjoyed from virtually every corner of the home, this property promises a lifestyle of serenity and elegance. Lots of windows and sliding glass doors allow an abundance of natural light to flood the space while providing uninterrupted views of the sparkling Okanagan Lake. The main floor also features a spacious master suite with its own private balcony overlooking the lake. The lower level of the home features a recreation room that opens directly to the backyard, where you'll discover your private oasis. This outdoor space is perfect for summertime gatherings, while taking in the panoramic lake views. Black Mountain has easy access to hiking and biking trails, golf courses, and all the amenities that Kelowna has to offer. Don't miss this opportunity to experience the finest in Okanagan living. Measurements from BC assessment if important to buyer please verify. (id:51532)
Tags
| Property Summary |
|---|
| Building |
|---|
| Land |
|---|
| Level | Rooms | Dimensions |
|---|---|---|
| Basement | 5pc Bathroom | 10'9'' x 7'4'' |
| Bedroom | 13' x 9'1'' | |
| 3pc Bathroom | 5'3'' x 5'5'' | |
| Utility room | 18'3'' x 12'5'' | |
| Recreation room | 30'8'' x 21'1'' | |
| Bedroom | 9' x 10'10'' | |
| Bedroom | 9'3'' x 9'1'' | |
| Sunroom | 18'4'' x 9'8'' | |
| Family room | 11'1'' x 13'8'' | |
| Other | 11'3'' x 5'8'' | |
| Main level | 2pc Bathroom | 4' x 5' |
| 6pc Ensuite bath | 12'8'' x 11'10'' | |
| Primary Bedroom | 14'6'' x 14'9'' | |
| Dining room | 13'10'' x 15'3'' | |
| Foyer | 10'11'' x 7'10'' | |
| Laundry room | 6'1'' x 9'3'' | |
| Bedroom | 12'8'' x 9'11'' | |
| Kitchen | 17'7'' x 15'2'' | |
| Living room | 25'3'' x 10'9'' |
| Features | |||||
|---|---|---|---|---|---|
| Central island | Two Balconies | See Remarks | |||
| Attached Garage(2) | Refrigerator | Dishwasher | |||
| Dryer | Range - Electric | Microwave | |||
| Washer | |||||


























































