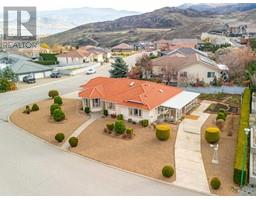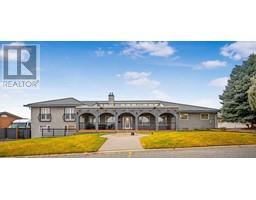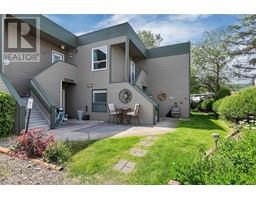8900 Jim Bailey Road Unit# 93 Lake Country East / Oyama, Kelowna, British Columbia, CA
Address: 8900 Jim Bailey Road Unit# 93, Kelowna, British Columbia
Summary Report Property
- MKT ID10320063
- Building TypeManufactured Home
- Property TypeSingle Family
- StatusBuy
- Added13 weeks ago
- Bedrooms3
- Bathrooms2
- Area1476 sq. ft.
- DirectionNo Data
- Added On22 Aug 2024
Property Overview
Welcome to your dream home in the highly sought-after Deer Meadows Estates! This property features 3 spacious bedrooms and 2 modern bathrooms, ideal for family living. As you step inside, you'll find a contemporary kitchen with SS appliances and modern upgrades designed for any culinary enthusiast. The primary bedroom offers a tranquil retreat, while the other bedrooms are spacious, perfect for families or entertaining. The expansive backyard is a standout feature, offering endless possibilities for summer barbecues or quiet evenings. The upgraded deck is great for dining and entertaining. This home has been meticulously maintained and features a range of upgrades that enhance its appeal. It is also prepared for the addition of a hot tub, with a rough-in already in place, allowing for future enhancements tailored to your preferences. Situated on a desirable corner lot, this property provides extra privacy and space. The single car garage offers additional storage and parking convenience. The location couldn't be better – this home is right next to the future park, promising additional recreational opportunities and a beautiful view. Plus, the convenience of being just a quick drive from YLW and UBCO makes it perfect for both professionals and students. Available for quick possession, this home allows for immediate move-in! This immaculate unit combines modern upgrades, a generous backyard, and a sought-after location, offering an ideal blend of comfort and practicality! (id:51532)
Tags
| Property Summary |
|---|
| Building |
|---|
| Level | Rooms | Dimensions |
|---|---|---|
| Main level | Other | 5'1'' x 8'6'' |
| Primary Bedroom | 12'11'' x 12'4'' | |
| Living room | 13'10'' x 16'9'' | |
| Laundry room | 9'5'' x 7'2'' | |
| Kitchen | 13' x 16'9'' | |
| Other | 11'5'' x 23' | |
| Dining room | 13'10'' x 7'4'' | |
| Bedroom | 9'5'' x 9'11'' | |
| Bedroom | 9'6'' x 10' | |
| 4pc Bathroom | 13'4'' x 5' | |
| 3pc Bathroom | 7'5'' x 8'6'' |
| Features | |||||
|---|---|---|---|---|---|
| Carport | Central air conditioning | ||||





























































