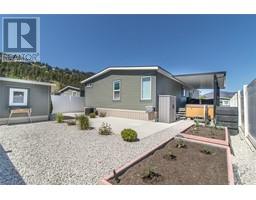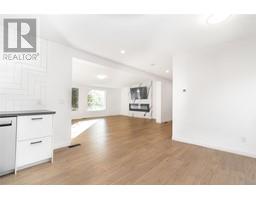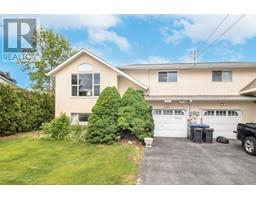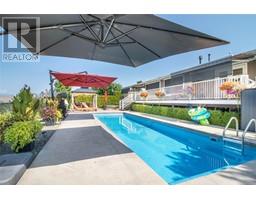935 Sutcliffe Court Rutland North, Kelowna, British Columbia, CA
Address: 935 Sutcliffe Court, Kelowna, British Columbia
4 Beds3 Baths2628 sqftStatus: Buy Views : 277
Price
$1,189,000
Summary Report Property
- MKT ID10317745
- Building TypeHouse
- Property TypeSingle Family
- StatusBuy
- Added18 weeks ago
- Bedrooms4
- Bathrooms3
- Area2628 sq. ft.
- DirectionNo Data
- Added On16 Jul 2024
Property Overview
Sprawling executive home! 1 level living plus 2 additional bedrooms on second level; 2 ½ baths; well-organized thought-out plan with master bedroom on main with second bedroom or den; formal living and dining room; large kitchen; adjacent oversized family room; beautifully landscaped private lot; oversized attached garage; plus large detached workshop garage; huge amount of RV parking; room for all your vehicles and toys; area of fine homes all located on a quiet no thru street. (id:51532)
Tags
| Property Summary |
|---|
Property Type
Single Family
Building Type
House
Storeys
2
Square Footage
2628 sqft
Title
Freehold
Neighbourhood Name
Rutland North
Land Size
0.39 ac|under 1 acre
Built in
1990
Parking Type
See Remarks,Attached Garage(2)
| Building |
|---|
Bathrooms
Total
4
Partial
1
Building Features
Style
Detached
Architecture Style
Ranch, Split level entry
Split Level Style
Other
Square Footage
2628 sqft
Heating & Cooling
Heating Type
See remarks
Utilities
Utility Sewer
Municipal sewage system
Water
Municipal water
Exterior Features
Exterior Finish
Vinyl siding
Parking
Parking Type
See Remarks,Attached Garage(2)
Total Parking Spaces
2
| Level | Rooms | Dimensions |
|---|---|---|
| Second level | Partial bathroom | Measurements not available |
| Bedroom | 14'2'' x 8'6'' | |
| Bedroom | 16' x 12'9'' | |
| Main level | Laundry room | 13' x 6' |
| 3pc Ensuite bath | Measurements not available | |
| Full bathroom | Measurements not available | |
| Bedroom | 12'11'' x 11'4'' | |
| Primary Bedroom | 16'9'' x 13'2'' | |
| Family room | 18'7'' x 12'1'' | |
| Kitchen | 17'5'' x 12'10'' | |
| Dining room | 13'2'' x 12' | |
| Living room | 17'6'' x 13'4'' |
| Features | |||||
|---|---|---|---|---|---|
| See Remarks | Attached Garage(2) | ||||
















































































