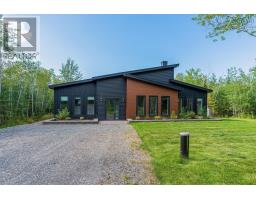314 River Road, Kemptown, Nova Scotia, CA
Address: 314 River Road, Kemptown, Nova Scotia
Summary Report Property
- MKT ID202415515
- Building TypeMobile Home
- Property TypeSingle Family
- StatusBuy
- Added13 weeks ago
- Bedrooms3
- Bathrooms2
- Area1273 sq. ft.
- DirectionNo Data
- Added On13 Jul 2024
Property Overview
Nestled in a tranquil country setting, this delightful 3-bedroom, 2-bathroom mini home offers the perfect blend of peaceful rural living and convenient access to town amenities. Ideal for families or individuals looking to downsize this property combines charm, functionality, and ample space for all your needs. When you arrive to this charming property, the well maintained landscape welcomes you with paved driveway and 2 car garage. Upon entering, you'll be greeted by a spacious kitchen that serves as the heart of the home. Large windows bathe the area in natural light, creating a bright and airy atmosphere. The open-concept layout effortlessly connects the living room to the dining area and kitchen, fostering a sense of togetherness and making it ideal for entertaining guests or enjoying family meals. The floor plan is ideal with 2 Bedrooms and one full bath at one end of the home and the primary suite with full ensuite bath and walk-in closet is at the opposite end. The addition to the home provides valuable extra space, which can be used as a sun room or family room, home office, or hobby area. This versatile space ensures that everyone in the household has room to pursue their interests and activities. Outside, the property continues to impress with its practical amenities. A large garage offers secure parking and additional storage space, accommodating vehicles, tools, and equipment. Additionally, a separate shed provides even more storage options, ensuring that everything has its place. (id:51532)
Tags
| Property Summary |
|---|
| Building |
|---|
| Level | Rooms | Dimensions |
|---|---|---|
| Main level | Kitchen | 8.2 x 17.8 |
| Dining room | 6.7 x 17.7 | |
| Living room | 14.10 x 14.2 | |
| Primary Bedroom | 14.9 x 13.9 | |
| Bedroom | 11.3 x 10.10 | |
| Den | 11.3 x 9.2 | |
| Sunroom | 11.6 x 11.2 | |
| Bath (# pieces 1-6) | 5.5 x 7.2 | |
| Ensuite (# pieces 2-6) | 8.6 x 6 |
| Features | |||||
|---|---|---|---|---|---|
| Garage | Detached Garage | Stove | |||
| Dishwasher | Dryer | Washer | |||
| Microwave Range Hood Combo | Refrigerator | Heat Pump | |||





























































