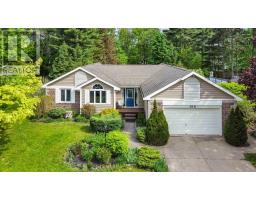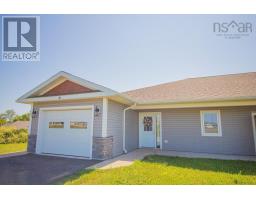16 Fielding Avenue, Kentville, Nova Scotia, CA
Address: 16 Fielding Avenue, Kentville, Nova Scotia
Summary Report Property
- MKT ID202500355
- Building TypeHouse
- Property TypeSingle Family
- StatusBuy
- Added1 days ago
- Bedrooms3
- Bathrooms2
- Area1574 sq. ft.
- DirectionNo Data
- Added On07 Jan 2025
Property Overview
Nestled in the highly desirable Palmeter Sub-Division, this charming 3-bedroom, 2-bathroom home offers over 1,500 sq. ft. of living space, including a finished basement. The living and dining areas boast beautiful hardwood floors, while the remainder of the home features a mix of carpet and ceramic tile. The kitchen has been updated with a new countertop, and the main floor includes a spacious 3-piece bathroom with a convenient laundry area. The primary bedroom is a private retreat with a 4-piece ensuite and a walk-in closet. Additional upgrades include a recently installed 200-amp electrical service and a 4-head compressor unit powering 3 heat pumps. All windows have been replaced within the last five years, with some featuring triple-glazed glass for added efficiency. Outside, you'll find a new back deck and steps (installed two years ago), a garden shed, a carport, and a paved driveway. This well-maintained home is move-in ready and waiting for you! (id:51532)
Tags
| Property Summary |
|---|
| Building |
|---|
| Level | Rooms | Dimensions |
|---|---|---|
| Basement | Recreational, Games room | 11x18.5 |
| Main level | Living room | 14.5x26 /38 |
| Dining room | included in Living rom | |
| Kitchen | 8.5x11 + 3x3 | |
| Laundry / Bath | 3 piece bath. /36 | |
| Primary Bedroom | 11.5x14 | |
| Ensuite (# pieces 2-6) | irregular | |
| Bedroom | 10x11.8 + jog /36 | |
| Bedroom | 10.5x11.6 + 6x6 /36 |
| Features | |||||
|---|---|---|---|---|---|
| Level | Stove | Dishwasher | |||
| Dryer | Washer | Refrigerator | |||
| Heat Pump | |||||



















































